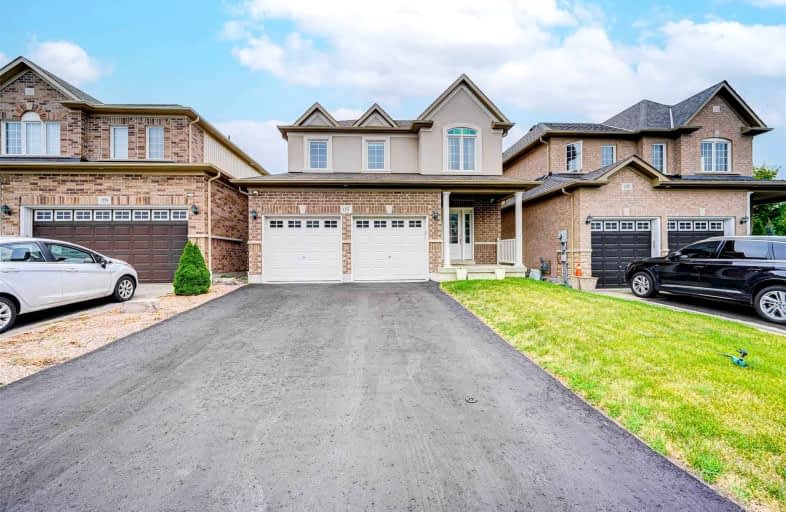
S T Worden Public School
Elementary: Public
1.92 km
St John XXIII Catholic School
Elementary: Catholic
2.64 km
Harmony Heights Public School
Elementary: Public
1.74 km
Vincent Massey Public School
Elementary: Public
1.89 km
Forest View Public School
Elementary: Public
2.26 km
Pierre Elliott Trudeau Public School
Elementary: Public
1.33 km
DCE - Under 21 Collegiate Institute and Vocational School
Secondary: Public
4.79 km
Monsignor John Pereyma Catholic Secondary School
Secondary: Catholic
5.18 km
Courtice Secondary School
Secondary: Public
3.32 km
Eastdale Collegiate and Vocational Institute
Secondary: Public
1.76 km
O'Neill Collegiate and Vocational Institute
Secondary: Public
4.10 km
Maxwell Heights Secondary School
Secondary: Public
3.43 km














