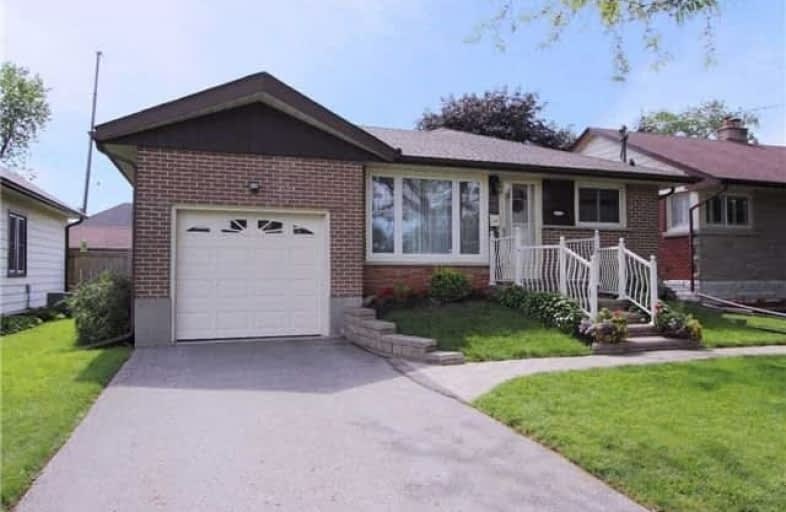
St Hedwig Catholic School
Elementary: Catholic
0.97 km
Sir Albert Love Catholic School
Elementary: Catholic
1.69 km
Vincent Massey Public School
Elementary: Public
1.21 km
Coronation Public School
Elementary: Public
1.34 km
David Bouchard P.S. Elementary Public School
Elementary: Public
1.04 km
Clara Hughes Public School Elementary Public School
Elementary: Public
0.52 km
DCE - Under 21 Collegiate Institute and Vocational School
Secondary: Public
2.25 km
Durham Alternative Secondary School
Secondary: Public
3.36 km
G L Roberts Collegiate and Vocational Institute
Secondary: Public
4.46 km
Monsignor John Pereyma Catholic Secondary School
Secondary: Catholic
2.20 km
Eastdale Collegiate and Vocational Institute
Secondary: Public
1.36 km
O'Neill Collegiate and Vocational Institute
Secondary: Public
2.41 km







