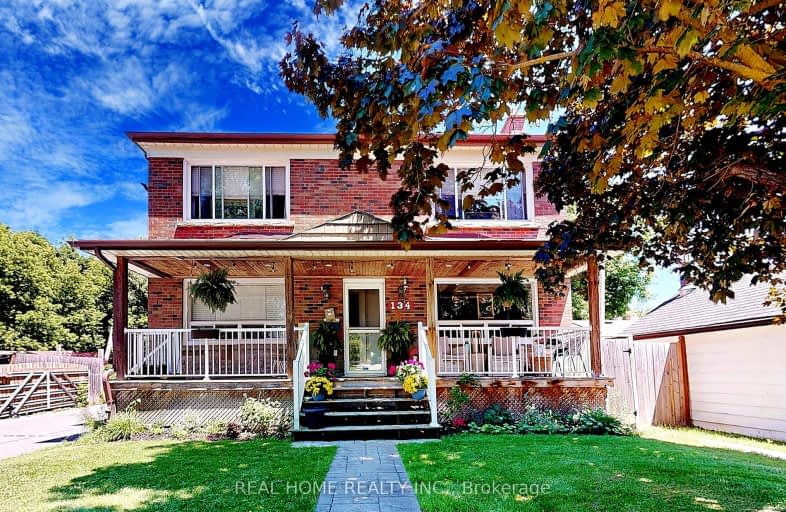Somewhat Walkable
- Some errands can be accomplished on foot.
Some Transit
- Most errands require a car.
Very Bikeable
- Most errands can be accomplished on bike.

Mary Street Community School
Elementary: PublicHillsdale Public School
Elementary: PublicBeau Valley Public School
Elementary: PublicCoronation Public School
Elementary: PublicWalter E Harris Public School
Elementary: PublicDr S J Phillips Public School
Elementary: PublicDCE - Under 21 Collegiate Institute and Vocational School
Secondary: PublicDurham Alternative Secondary School
Secondary: PublicMonsignor Paul Dwyer Catholic High School
Secondary: CatholicR S Mclaughlin Collegiate and Vocational Institute
Secondary: PublicEastdale Collegiate and Vocational Institute
Secondary: PublicO'Neill Collegiate and Vocational Institute
Secondary: Public-
Somerset Park
Oshawa ON 1.79km -
Mitchell Park
Mitchell St, Oshawa ON 2.69km -
Sherwood Park & Playground
559 Ormond Dr, Oshawa ON L1K 2L4 3.38km
-
President's Choice Financial ATM
20 Warren Ave, Oshawa ON L1J 0A1 1.93km -
Auto Workers Community Credit Union Ltd
322 King St W, Oshawa ON L1J 2J9 2.09km -
CIBC
250 Taunton Rd W, Oshawa ON L1G 3T3 2.63km














