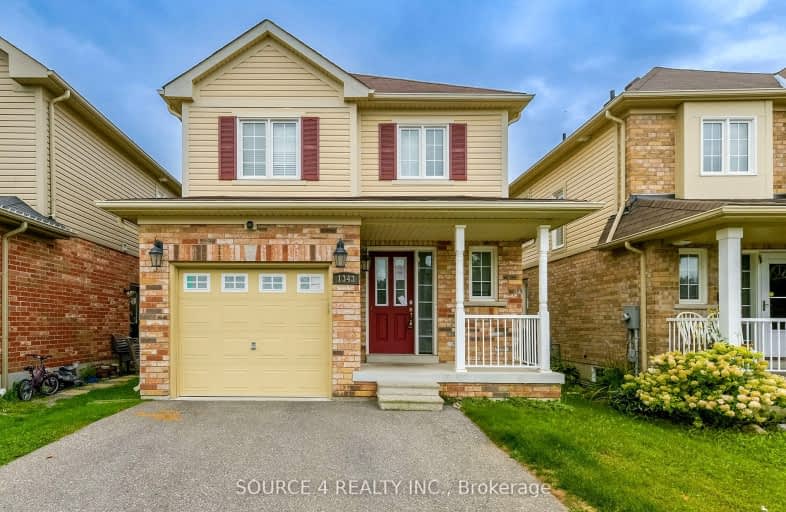Car-Dependent
- Almost all errands require a car.
4
/100
Some Transit
- Most errands require a car.
25
/100
Somewhat Bikeable
- Most errands require a car.
32
/100

S T Worden Public School
Elementary: Public
1.87 km
St John XXIII Catholic School
Elementary: Catholic
2.57 km
Harmony Heights Public School
Elementary: Public
1.71 km
Vincent Massey Public School
Elementary: Public
1.83 km
Forest View Public School
Elementary: Public
2.19 km
Pierre Elliott Trudeau Public School
Elementary: Public
1.38 km
DCE - Under 21 Collegiate Institute and Vocational School
Secondary: Public
4.73 km
Monsignor John Pereyma Catholic Secondary School
Secondary: Catholic
5.11 km
Courtice Secondary School
Secondary: Public
3.31 km
Eastdale Collegiate and Vocational Institute
Secondary: Public
1.70 km
O'Neill Collegiate and Vocational Institute
Secondary: Public
4.06 km
Maxwell Heights Secondary School
Secondary: Public
3.47 km
-
Margate Park
1220 Margate Dr (Margate and Nottingham), Oshawa ON L1K 2V5 0.49km -
Harmony Valley Dog Park
Rathburn St (Grandview St N), Oshawa ON L1K 2K1 0.77km -
Harmony Creek Trail
2.68km
-
TD Bank Financial Group
1310 King St E (Townline), Oshawa ON L1H 1H9 1.98km -
Meridian Credit Union ATM
1416 King E, Clarington ON L1E 2J5 2.07km -
CIBC
1423 Hwy 2 (Darlington Rd), Courtice ON L1E 2J6 2.17km














