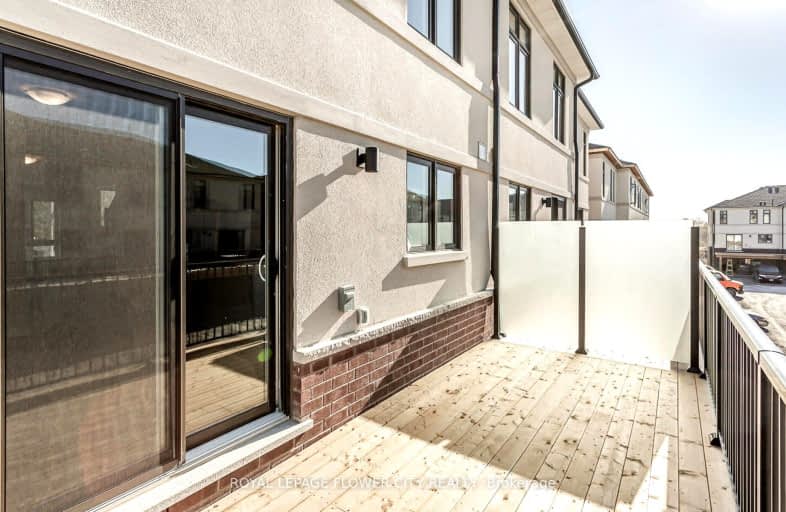Car-Dependent
- Almost all errands require a car.
19
/100
Some Transit
- Most errands require a car.
33
/100
Somewhat Bikeable
- Most errands require a car.
43
/100

Campbell Children's School
Elementary: Hospital
2.43 km
S T Worden Public School
Elementary: Public
0.81 km
St John XXIII Catholic School
Elementary: Catholic
1.28 km
Vincent Massey Public School
Elementary: Public
1.47 km
Forest View Public School
Elementary: Public
0.91 km
Clara Hughes Public School Elementary Public School
Elementary: Public
2.02 km
Monsignor John Pereyma Catholic Secondary School
Secondary: Catholic
4.12 km
Courtice Secondary School
Secondary: Public
2.83 km
Holy Trinity Catholic Secondary School
Secondary: Catholic
3.75 km
Eastdale Collegiate and Vocational Institute
Secondary: Public
1.43 km
O'Neill Collegiate and Vocational Institute
Secondary: Public
3.97 km
Maxwell Heights Secondary School
Secondary: Public
4.67 km
-
Downtown Toronto
Clarington ON 2.6km -
Ridge Valley Park
Oshawa ON L1K 2G4 2.68km -
Harmony Dog Park
Beatrice, Oshawa ON 2.68km
-
Meridian Credit Union ATM
1416 King E, Clarington ON L1E 2J5 0.82km -
RBC Insurance
King St E (Townline Rd), Oshawa ON 0.83km -
Localcoin Bitcoin ATM - Clarington Convenience
1561 Hwy 2, Courtice ON L1E 2G5 1.72km









