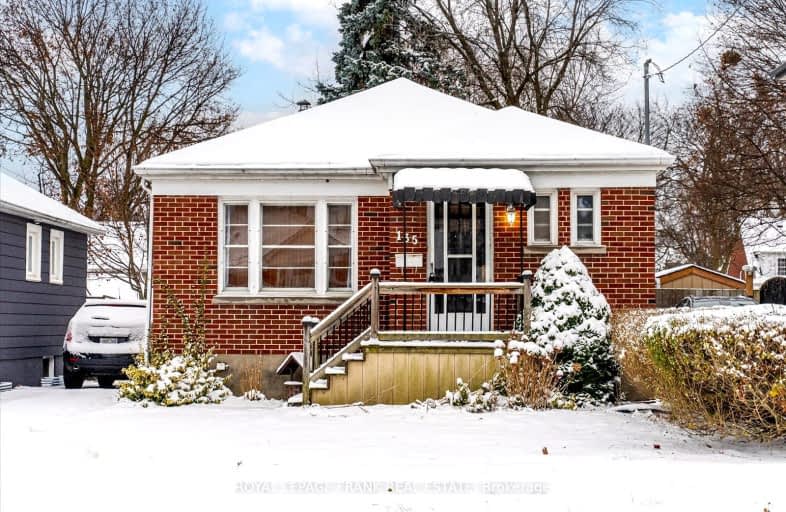
Video Tour
Very Walkable
- Most errands can be accomplished on foot.
71
/100
Good Transit
- Some errands can be accomplished by public transportation.
50
/100
Very Bikeable
- Most errands can be accomplished on bike.
72
/100

Mary Street Community School
Elementary: Public
1.13 km
Hillsdale Public School
Elementary: Public
0.64 km
Beau Valley Public School
Elementary: Public
1.43 km
Coronation Public School
Elementary: Public
1.19 km
Walter E Harris Public School
Elementary: Public
0.83 km
Dr S J Phillips Public School
Elementary: Public
0.62 km
DCE - Under 21 Collegiate Institute and Vocational School
Secondary: Public
1.92 km
Durham Alternative Secondary School
Secondary: Public
2.40 km
Monsignor Paul Dwyer Catholic High School
Secondary: Catholic
2.33 km
R S Mclaughlin Collegiate and Vocational Institute
Secondary: Public
2.18 km
Eastdale Collegiate and Vocational Institute
Secondary: Public
2.27 km
O'Neill Collegiate and Vocational Institute
Secondary: Public
0.63 km
-
Mary St Park
Beatrice st, Oshawa ON 1.12km -
Galahad Park
Oshawa ON 1.75km -
Memorial Park
100 Simcoe St S (John St), Oshawa ON 1.85km
-
BMO Bank of Montreal
206 Ritson Rd N, Oshawa ON L1G 0B2 0.95km -
CIBC
2 Simcoe St S, Oshawa ON L1H 8C1 1.53km -
Rbc Financial Group
40 King St W, Oshawa ON L1H 1A4 1.53km













