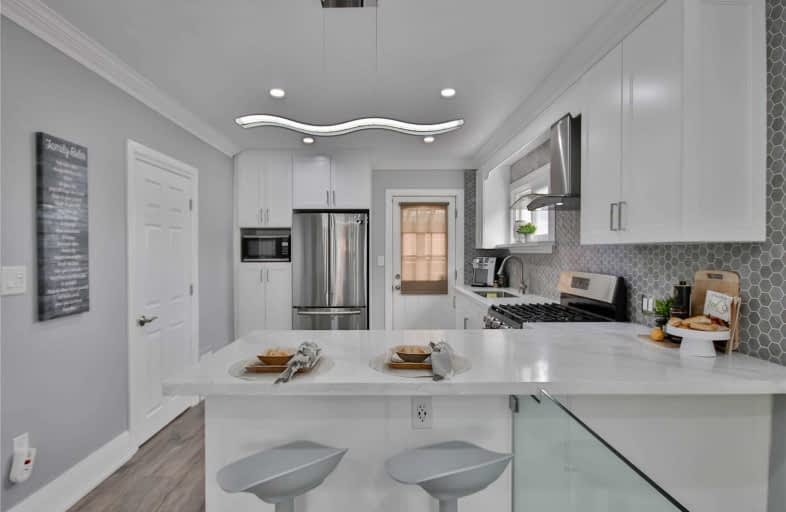
Video Tour

St Hedwig Catholic School
Elementary: Catholic
1.55 km
Mary Street Community School
Elementary: Public
0.82 km
Hillsdale Public School
Elementary: Public
1.35 km
Sir Albert Love Catholic School
Elementary: Catholic
1.06 km
Coronation Public School
Elementary: Public
0.52 km
Walter E Harris Public School
Elementary: Public
1.17 km
DCE - Under 21 Collegiate Institute and Vocational School
Secondary: Public
1.45 km
Durham Alternative Secondary School
Secondary: Public
2.41 km
Monsignor John Pereyma Catholic Secondary School
Secondary: Catholic
2.75 km
R S Mclaughlin Collegiate and Vocational Institute
Secondary: Public
3.04 km
Eastdale Collegiate and Vocational Institute
Secondary: Public
1.64 km
O'Neill Collegiate and Vocational Institute
Secondary: Public
1.09 km













