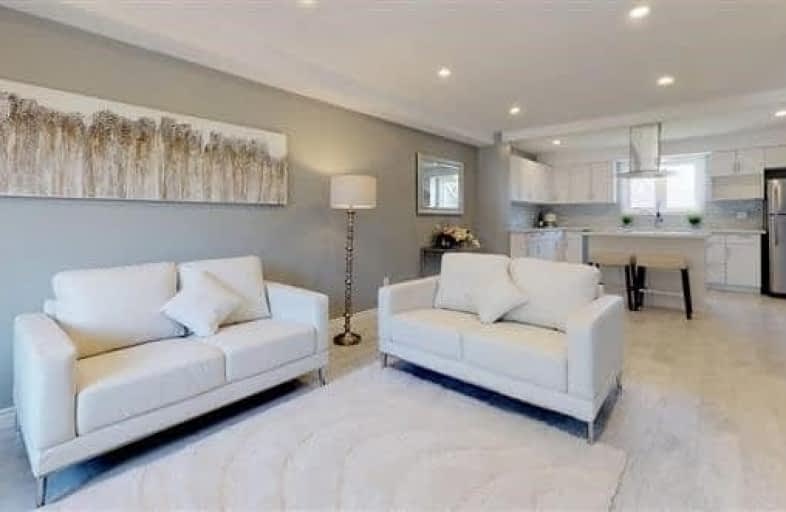
S T Worden Public School
Elementary: Public
0.97 km
St John XXIII Catholic School
Elementary: Catholic
1.61 km
Vincent Massey Public School
Elementary: Public
1.55 km
Forest View Public School
Elementary: Public
1.25 km
Clara Hughes Public School Elementary Public School
Elementary: Public
2.30 km
Pierre Elliott Trudeau Public School
Elementary: Public
2.31 km
Monsignor John Pereyma Catholic Secondary School
Secondary: Catholic
4.42 km
Courtice Secondary School
Secondary: Public
2.82 km
Holy Trinity Catholic Secondary School
Secondary: Catholic
3.87 km
Eastdale Collegiate and Vocational Institute
Secondary: Public
1.48 km
O'Neill Collegiate and Vocational Institute
Secondary: Public
4.04 km
Maxwell Heights Secondary School
Secondary: Public
4.40 km














