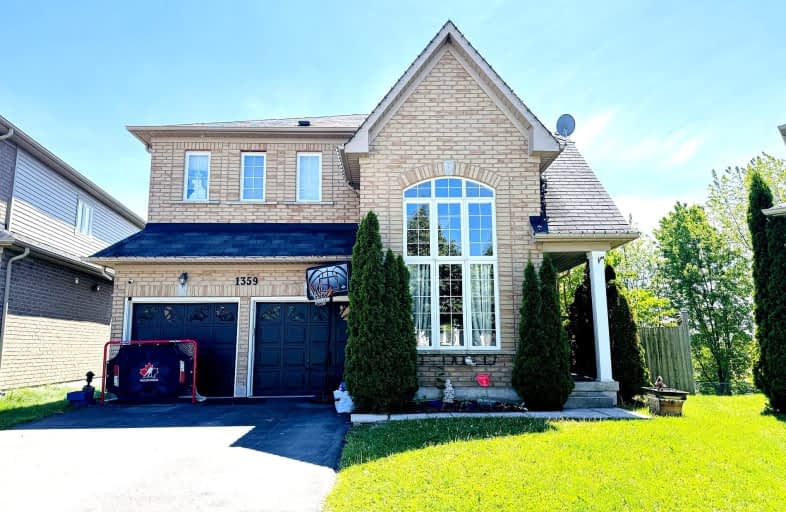Somewhat Walkable
- Some errands can be accomplished on foot.
65
/100
Good Transit
- Some errands can be accomplished by public transportation.
51
/100
Somewhat Bikeable
- Most errands require a car.
35
/100

Jeanne Sauvé Public School
Elementary: Public
1.14 km
St Kateri Tekakwitha Catholic School
Elementary: Catholic
1.50 km
Gordon B Attersley Public School
Elementary: Public
1.01 km
St Joseph Catholic School
Elementary: Catholic
0.21 km
St John Bosco Catholic School
Elementary: Catholic
1.14 km
Sherwood Public School
Elementary: Public
1.20 km
DCE - Under 21 Collegiate Institute and Vocational School
Secondary: Public
4.81 km
Monsignor Paul Dwyer Catholic High School
Secondary: Catholic
4.31 km
R S Mclaughlin Collegiate and Vocational Institute
Secondary: Public
4.46 km
Eastdale Collegiate and Vocational Institute
Secondary: Public
2.99 km
O'Neill Collegiate and Vocational Institute
Secondary: Public
3.58 km
Maxwell Heights Secondary School
Secondary: Public
1.15 km
-
Glenbourne Park
Glenbourne Dr, Oshawa ON 1.31km -
Pinecrest Park
Oshawa ON 1.6km -
Northway Court Park
Oshawa Blvd N, Oshawa ON 1.93km
-
RBC Royal Bank
800 Taunton Rd E (Harmony Rd), Oshawa ON L1K 1B7 0.39km -
Brokersnet Ontario
841 Swiss Hts, Oshawa ON L1K 2B1 0.53km -
Scotiabank
1367 Harmony Rd N (At Taunton Rd. E), Oshawa ON L1K 0Z6 0.65km














