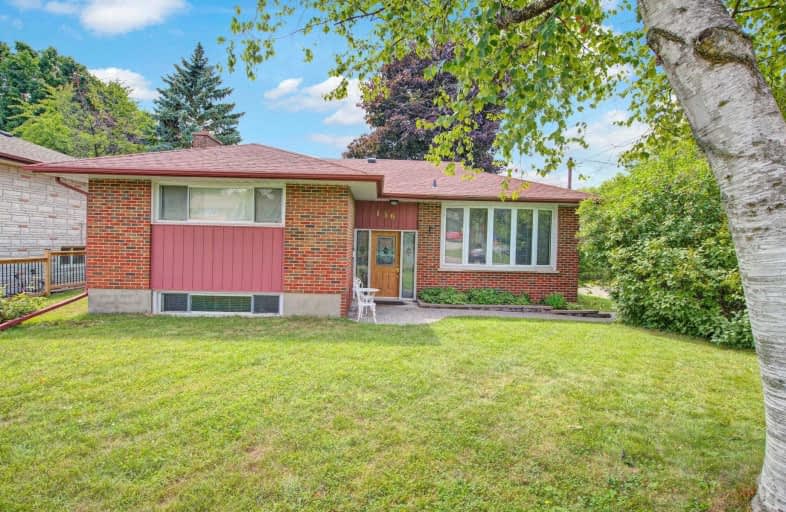
St John XXIII Catholic School
Elementary: Catholic
1.45 km
Sir Albert Love Catholic School
Elementary: Catholic
1.52 km
Harmony Heights Public School
Elementary: Public
1.60 km
Vincent Massey Public School
Elementary: Public
0.53 km
Forest View Public School
Elementary: Public
1.13 km
Clara Hughes Public School Elementary Public School
Elementary: Public
1.22 km
DCE - Under 21 Collegiate Institute and Vocational School
Secondary: Public
3.18 km
Monsignor John Pereyma Catholic Secondary School
Secondary: Catholic
3.29 km
Courtice Secondary School
Secondary: Public
3.88 km
Eastdale Collegiate and Vocational Institute
Secondary: Public
0.59 km
O'Neill Collegiate and Vocational Institute
Secondary: Public
2.92 km
Maxwell Heights Secondary School
Secondary: Public
4.59 km














