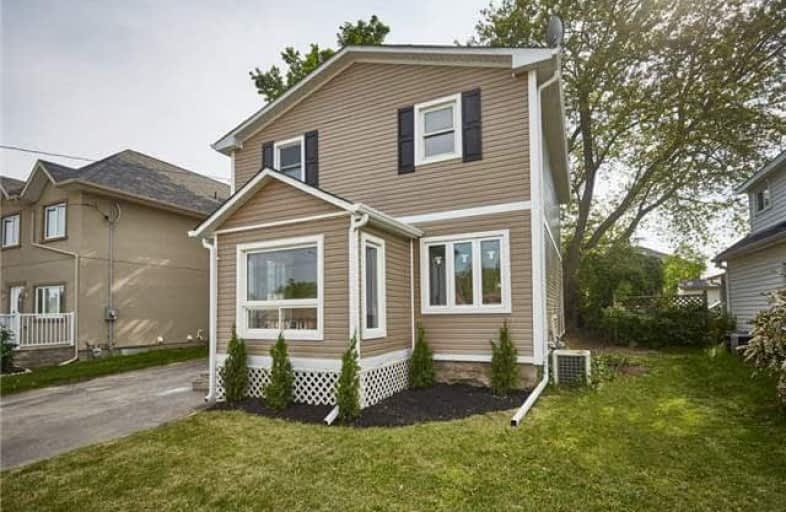
École élémentaire Antonine Maillet
Elementary: Public
0.74 km
Adelaide Mclaughlin Public School
Elementary: Public
1.50 km
St Thomas Aquinas Catholic School
Elementary: Catholic
1.73 km
Woodcrest Public School
Elementary: Public
0.55 km
Waverly Public School
Elementary: Public
1.10 km
St Christopher Catholic School
Elementary: Catholic
0.78 km
DCE - Under 21 Collegiate Institute and Vocational School
Secondary: Public
1.42 km
Father Donald MacLellan Catholic Sec Sch Catholic School
Secondary: Catholic
1.77 km
Durham Alternative Secondary School
Secondary: Public
0.64 km
Monsignor Paul Dwyer Catholic High School
Secondary: Catholic
1.80 km
R S Mclaughlin Collegiate and Vocational Institute
Secondary: Public
1.35 km
O'Neill Collegiate and Vocational Institute
Secondary: Public
1.51 km







