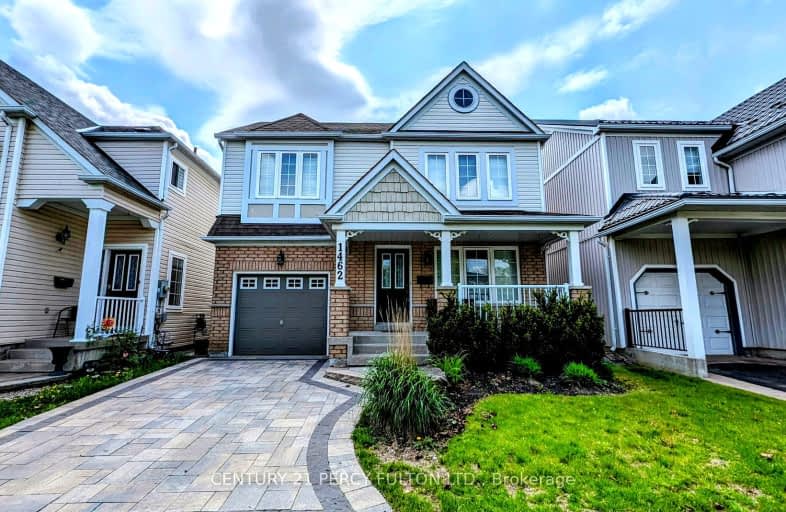Somewhat Walkable
- Some errands can be accomplished on foot.
67
/100
Some Transit
- Most errands require a car.
47
/100
Somewhat Bikeable
- Most errands require a car.
45
/100

Jeanne Sauvé Public School
Elementary: Public
1.69 km
St Kateri Tekakwitha Catholic School
Elementary: Catholic
0.52 km
St Joseph Catholic School
Elementary: Catholic
1.38 km
Seneca Trail Public School Elementary School
Elementary: Public
1.63 km
Pierre Elliott Trudeau Public School
Elementary: Public
1.22 km
Norman G. Powers Public School
Elementary: Public
0.46 km
DCE - Under 21 Collegiate Institute and Vocational School
Secondary: Public
5.95 km
Monsignor John Pereyma Catholic Secondary School
Secondary: Catholic
7.04 km
Courtice Secondary School
Secondary: Public
5.34 km
Eastdale Collegiate and Vocational Institute
Secondary: Public
3.52 km
O'Neill Collegiate and Vocational Institute
Secondary: Public
4.82 km
Maxwell Heights Secondary School
Secondary: Public
1.28 km
-
Harmony Valley Dog Park
Rathburn St (Grandview St N), Oshawa ON L1K 2K1 1.91km -
Margate Park
1220 Margate Dr (Margate and Nottingham), Oshawa ON L1K 2V5 2.73km -
Northway Court Park
Oshawa Blvd N, Oshawa ON 3.37km
-
TD Canada Trust Branch and ATM
981 Taunton Rd E, Oshawa ON L1K 0Z7 0.66km -
BMO Bank of Montreal
925 Taunton Rd E (Harmony Rd), Oshawa ON L1K 0Z7 0.8km -
TD Bank Financial Group
981 Harmony Rd N, Oshawa ON L1H 7K5 1.69km














