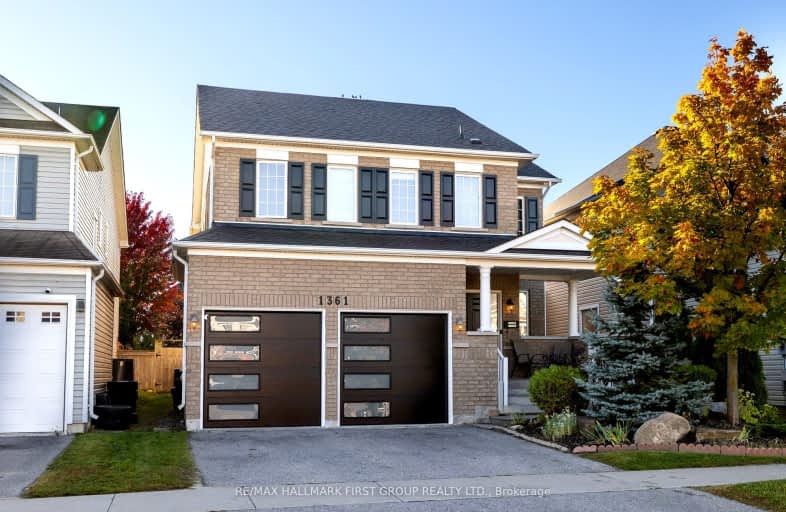
Very Walkable
- Most errands can be accomplished on foot.
Good Transit
- Some errands can be accomplished by public transportation.
Somewhat Bikeable
- Most errands require a car.

Jeanne Sauvé Public School
Elementary: PublicSt Kateri Tekakwitha Catholic School
Elementary: CatholicSt Joseph Catholic School
Elementary: CatholicSt John Bosco Catholic School
Elementary: CatholicSeneca Trail Public School Elementary School
Elementary: PublicNorman G. Powers Public School
Elementary: PublicDCE - Under 21 Collegiate Institute and Vocational School
Secondary: PublicMonsignor Paul Dwyer Catholic High School
Secondary: CatholicR S Mclaughlin Collegiate and Vocational Institute
Secondary: PublicEastdale Collegiate and Vocational Institute
Secondary: PublicO'Neill Collegiate and Vocational Institute
Secondary: PublicMaxwell Heights Secondary School
Secondary: Public-
Parkwood Meadows Park & Playground
888 Ormond Dr, Oshawa ON L1K 3C2 1.95km -
Attersley Park
Attersley Dr (Wilson Road), Oshawa ON 2.09km -
Rainbow Park
2.37km
-
TD Canada Trust ATM
920 Taunton Rd E, Whitby ON L1R 3L8 0.66km -
CIBC
1371 Wilson Rd N (Taunton Rd), Oshawa ON L1K 2Z5 1.36km -
CIBC
1400 Clearbrook Dr, Oshawa ON L1K 2N7 1.36km













