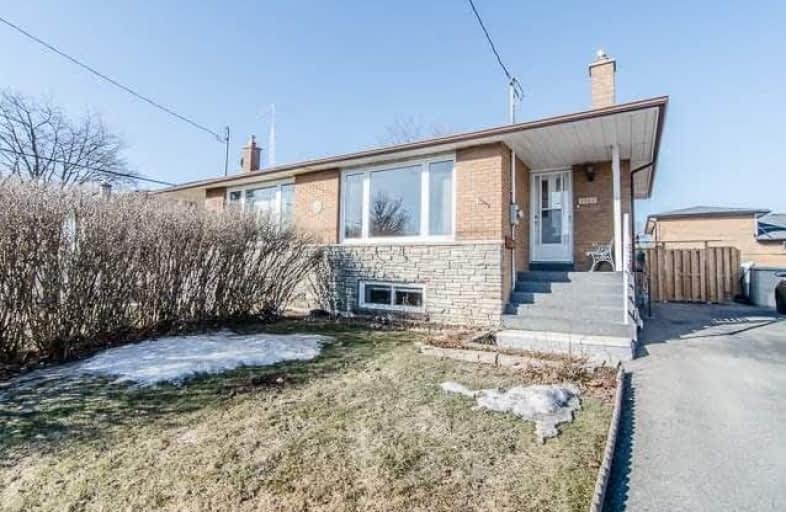Sold on Apr 01, 2019
Note: Property is not currently for sale or for rent.

-
Type: Semi-Detached
-
Style: Backsplit 4
-
Lot Size: 32.74 x 91.7 Feet
-
Age: No Data
-
Taxes: $3,039 per year
-
Days on Site: 6 Days
-
Added: Mar 26, 2019 (6 days on market)
-
Updated:
-
Last Checked: 3 months ago
-
MLS®#: E4393445
-
Listed By: Re/max jazz inc., brokerage
Welcome Home To This 4 Level Backsplit. This 4 Bedroom Home Is Immaculately Maintained & Updated - Renovated Kitchen & 2 Full Bathrooms, Refinished Hardwood Flooring, Crown Moulding,Breaker Panel, Vinyl Windows, Updated Steel Exterior Doors & More. There Is Space For The Whole Family- Large Liv/Din Rm Plus A Large Above Grade Rec Rm W/Wet Bar & Large Window For Natural Light. The Separate Side Entrance Could Suit Your In Laws.
Extras
This Fully Fenced Backyard Is Great For The Kids/Pets. There Is Parking For 4 Vehicles & No Sidewalk To Shovel. Includes: Bi Dw, Bi Microwave, Washer, Dryer, Window Blinds, Electric Light Fixtures, Garden Shed. Don't Miss This Great Home!
Property Details
Facts for 1362 Tremblay Street, Oshawa
Status
Days on Market: 6
Last Status: Sold
Sold Date: Apr 01, 2019
Closed Date: May 17, 2019
Expiry Date: Jun 30, 2019
Sold Price: $415,000
Unavailable Date: Apr 01, 2019
Input Date: Mar 26, 2019
Property
Status: Sale
Property Type: Semi-Detached
Style: Backsplit 4
Area: Oshawa
Community: Lakeview
Availability Date: Flexible
Inside
Bedrooms: 4
Bathrooms: 2
Kitchens: 1
Rooms: 8
Den/Family Room: No
Air Conditioning: Central Air
Fireplace: No
Laundry Level: Lower
Washrooms: 2
Building
Basement: Finished
Basement 2: Sep Entrance
Heat Type: Forced Air
Heat Source: Gas
Exterior: Brick
Exterior: Stone
Water Supply: Municipal
Special Designation: Unknown
Other Structures: Garden Shed
Parking
Driveway: Private
Garage Type: None
Covered Parking Spaces: 4
Fees
Tax Year: 2018
Tax Legal Description: Pcl 20-2, Sec M88; Pt Lt 20, Pl M88; Pt 12*
Taxes: $3,039
Highlights
Feature: Library
Feature: Park
Feature: Place Of Worship
Feature: Public Transit
Feature: Rec Centre
Feature: School
Land
Cross Street: Phillip Murray And P
Municipality District: Oshawa
Fronting On: West
Pool: None
Sewer: Sewers
Lot Depth: 91.7 Feet
Lot Frontage: 32.74 Feet
Acres: < .50
Additional Media
- Virtual Tour: https://view.paradym.com/showvt.asp?sk=13&t=4320018
Rooms
Room details for 1362 Tremblay Street, Oshawa
| Type | Dimensions | Description |
|---|---|---|
| Foyer Main | 1.17 x 1.71 | East View, Closet |
| Living Main | 4.27 x 3.98 | Hardwood Floor, East View, Combined W/Dining |
| Dining Main | 3.06 x 3.45 | Hardwood Floor, Combined W/Living |
| Kitchen Main | 3.07 x 3.23 | B/I Dishwasher, B/I Microwave, Updated |
| Master Upper | 3.07 x 4.57 | Hardwood Floor, West View, Double Closet |
| 2nd Br Upper | 3.10 x 2.93 | Hardwood Floor, West View, Closet |
| Bathroom Upper | - | Tile Floor, 4 Pc Bath, Updated |
| 3rd Br In Betwn | 3.15 x 3.47 | Hardwood Floor, West View, Closet |
| 4th Br In Betwn | 3.02 x 2.96 | Hardwood Floor, West View, Closet |
| Bathroom In Betwn | - | Laminate, 3 Pc Bath, Updated |
| Rec Lower | 4.07 x 6.67 | Broadloom, Above Grade Window, Wet Bar |
| Laundry Lower | - | B/I Shelves, North View, Updated |
| XXXXXXXX | XXX XX, XXXX |
XXXX XXX XXXX |
$XXX,XXX |
| XXX XX, XXXX |
XXXXXX XXX XXXX |
$XXX,XXX |
| XXXXXXXX XXXX | XXX XX, XXXX | $415,000 XXX XXXX |
| XXXXXXXX XXXXXX | XXX XX, XXXX | $412,000 XXX XXXX |

Monsignor John Pereyma Elementary Catholic School
Elementary: CatholicMonsignor Philip Coffey Catholic School
Elementary: CatholicBobby Orr Public School
Elementary: PublicLakewoods Public School
Elementary: PublicGlen Street Public School
Elementary: PublicDr C F Cannon Public School
Elementary: PublicDCE - Under 21 Collegiate Institute and Vocational School
Secondary: PublicDurham Alternative Secondary School
Secondary: PublicG L Roberts Collegiate and Vocational Institute
Secondary: PublicMonsignor John Pereyma Catholic Secondary School
Secondary: CatholicEastdale Collegiate and Vocational Institute
Secondary: PublicO'Neill Collegiate and Vocational Institute
Secondary: Public

