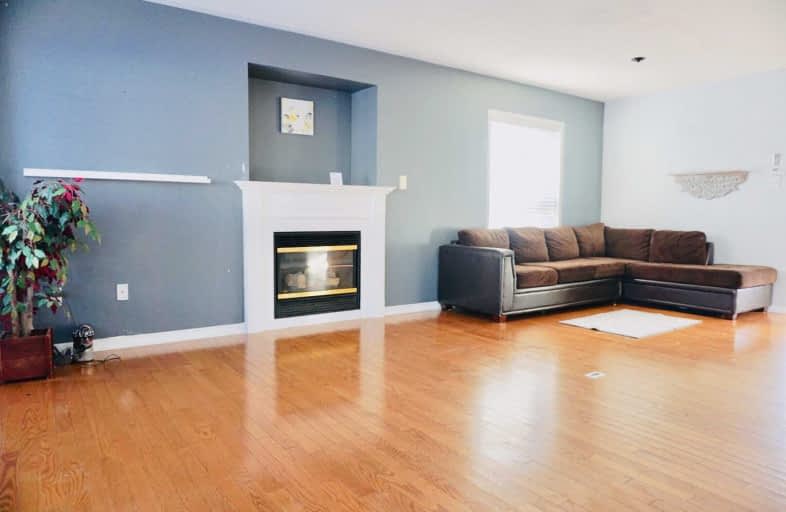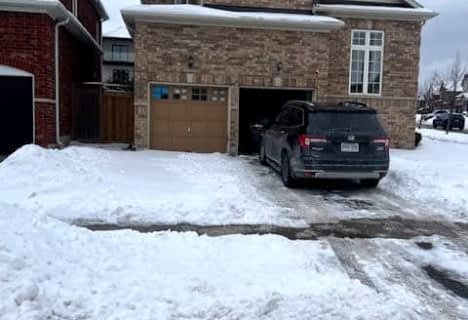
St Kateri Tekakwitha Catholic School
Elementary: Catholic
0.63 km
Gordon B Attersley Public School
Elementary: Public
2.23 km
St Joseph Catholic School
Elementary: Catholic
1.53 km
Seneca Trail Public School Elementary School
Elementary: Public
1.67 km
Pierre Elliott Trudeau Public School
Elementary: Public
1.22 km
Norman G. Powers Public School
Elementary: Public
0.46 km
DCE - Under 21 Collegiate Institute and Vocational School
Secondary: Public
6.03 km
Monsignor John Pereyma Catholic Secondary School
Secondary: Catholic
7.08 km
Courtice Secondary School
Secondary: Public
5.21 km
Eastdale Collegiate and Vocational Institute
Secondary: Public
3.54 km
O'Neill Collegiate and Vocational Institute
Secondary: Public
4.93 km
Maxwell Heights Secondary School
Secondary: Public
1.44 km





