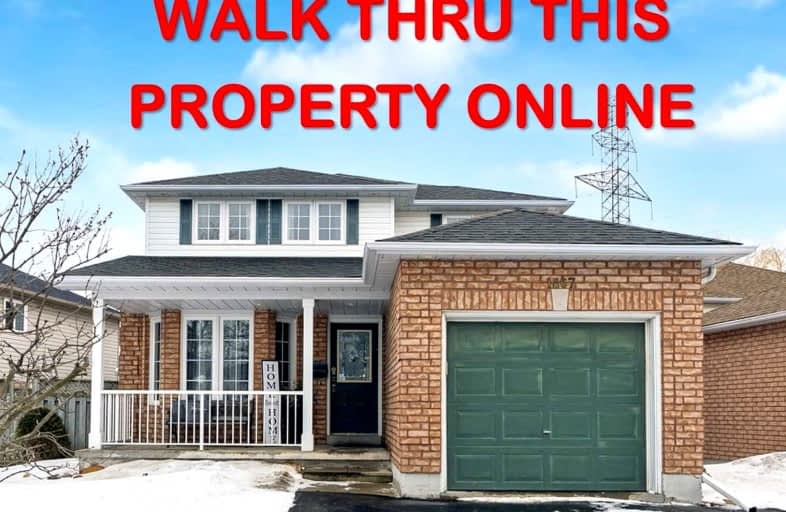
Jeanne Sauvé Public School
Elementary: Public
1.28 km
Father Joseph Venini Catholic School
Elementary: Catholic
1.14 km
Beau Valley Public School
Elementary: Public
1.22 km
St Joseph Catholic School
Elementary: Catholic
1.06 km
St John Bosco Catholic School
Elementary: Catholic
1.24 km
Sherwood Public School
Elementary: Public
0.89 km
DCE - Under 21 Collegiate Institute and Vocational School
Secondary: Public
4.53 km
Monsignor Paul Dwyer Catholic High School
Secondary: Catholic
3.55 km
R S Mclaughlin Collegiate and Vocational Institute
Secondary: Public
3.76 km
Eastdale Collegiate and Vocational Institute
Secondary: Public
3.34 km
O'Neill Collegiate and Vocational Institute
Secondary: Public
3.22 km
Maxwell Heights Secondary School
Secondary: Public
1.57 km













