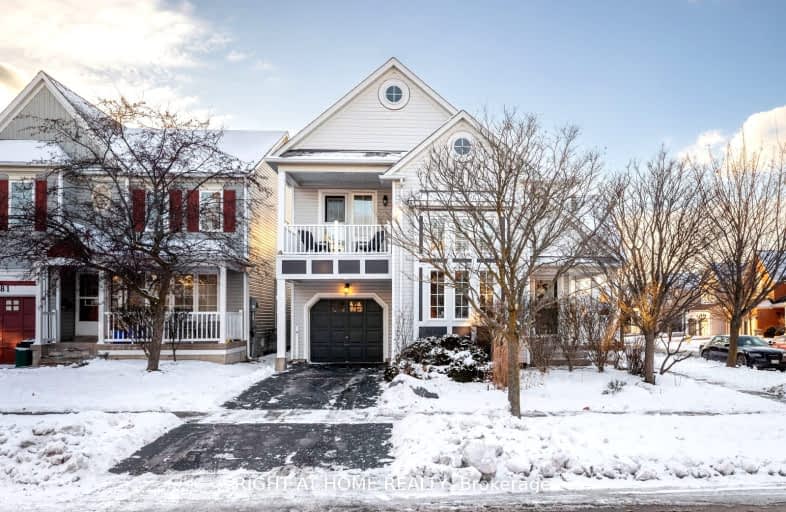
Very Walkable
- Most errands can be accomplished on foot.
Some Transit
- Most errands require a car.
Somewhat Bikeable
- Most errands require a car.

Jeanne Sauvé Public School
Elementary: PublicSt Kateri Tekakwitha Catholic School
Elementary: CatholicSt Joseph Catholic School
Elementary: CatholicSeneca Trail Public School Elementary School
Elementary: PublicPierre Elliott Trudeau Public School
Elementary: PublicNorman G. Powers Public School
Elementary: PublicDCE - Under 21 Collegiate Institute and Vocational School
Secondary: PublicCourtice Secondary School
Secondary: PublicMonsignor Paul Dwyer Catholic High School
Secondary: CatholicEastdale Collegiate and Vocational Institute
Secondary: PublicO'Neill Collegiate and Vocational Institute
Secondary: PublicMaxwell Heights Secondary School
Secondary: Public-
Kelseys Original Roadhouse
1312 Harmony Rd N, Oshawa, ON L1H 7K5 1.04km -
The Toad Stool Social House
701 Grandview Street N, Oshawa, ON L1K 2K1 2.29km -
The Waltzing Weasel
300 Taunton Road E, Oshawa, ON L1G 7T4 2.58km
-
McDonald's
1369 Harmony Road N, Oshawa, ON L1H 7K5 0.68km -
McDonald's
1471 Harmony Road, Oshawa, ON L1H 7K5 0.83km -
Tim Hortons
1361 Harmony Road N, Oshawa, ON L1H 7K4 0.87km
-
GoodLife Fitness
1385 Harmony Road North, Oshawa, ON L1H 7K5 0.95km -
LA Fitness
1189 Ritson Road North, Ste 4a, Oshawa, ON L1G 8B9 2.53km -
Durham Ultimate Fitness Club
69 Taunton Road West, Oshawa, ON L1G 7B4 3.65km
-
Shoppers Drug Mart
300 Taunton Road E, Oshawa, ON L1G 7T4 2.45km -
I.D.A. SCOTTS DRUG MART
1000 Simcoe Street N, Oshawa, ON L1G 4W4 3.69km -
Eastview Pharmacy
573 King Street E, Oshawa, ON L1H 1G3 4.59km
-
Bento Sushi
1385 Harmony Road North, Oshawa, ON L1H 7K5 0.95km -
Boston Pizza
951 Taunton Road E, Oshawa, ON L1H 7K5 0.63km -
McDonald's
1369 Harmony Road N, Oshawa, ON L1H 7K5 0.68km
-
Oshawa Centre
419 King Street W, Oshawa, ON L1J 2K5 6.79km -
Whitby Mall
1615 Dundas Street E, Whitby, ON L1N 7G3 8.71km -
Walmart
1471 Harmony Road, Oshawa, ON L1H 7K5 0.84km
-
Real Canadian Superstore
1385 Harmony Road N, Oshawa, ON L1H 7K5 0.49km -
M&M Food Market
766 Taunton Rd E, #6, Oshawa, ON L1K 1B7 1.13km -
Sobeys
1377 Wilson Road N, Oshawa, ON L1K 2Z5 1.71km
-
The Beer Store
200 Ritson Road N, Oshawa, ON L1H 5J8 4.57km -
LCBO
400 Gibb Street, Oshawa, ON L1J 0B2 6.94km -
Liquor Control Board of Ontario
74 Thickson Road S, Whitby, ON L1N 7T2 8.84km
-
Shell
1350 Taunton Road E, Oshawa, ON L1K 2Y4 0.59km -
Harmony Esso
1311 Harmony Road N, Oshawa, ON L1H 7K5 0.94km -
Petro-Canada
812 Taunton Road E, Oshawa, ON L1H 7K5 1.01km
-
Cineplex Odeon
1351 Grandview Street N, Oshawa, ON L1K 0G1 0.24km -
Regent Theatre
50 King Street E, Oshawa, ON L1H 1B3 5.38km -
Landmark Cinemas
75 Consumers Drive, Whitby, ON L1N 9S2 10.24km
-
Clarington Library Museums & Archives- Courtice
2950 Courtice Road, Courtice, ON L1E 2H8 5.76km -
Oshawa Public Library, McLaughlin Branch
65 Bagot Street, Oshawa, ON L1H 1N2 5.8km -
Whitby Public Library
701 Rossland Road E, Whitby, ON L1N 8Y9 9.47km
-
Lakeridge Health
1 Hospital Court, Oshawa, ON L1G 2B9 5.54km -
R S McLaughlin Durham Regional Cancer Centre
1 Hospital Court, Lakeridge Health, Oshawa, ON L1G 2B9 4.9km -
New Dawn Medical Clinic
1656 Nash Road, Courtice, ON L1E 2Y4 5.11km
-
Attersley Park
Attersley Dr (Wilson Road), Oshawa ON 1.94km -
Sherwood Park & Playground
559 Ormond Dr, Oshawa ON L1K 2L4 2.06km -
Polonsky Commons
Ave of Champians (Simcoe and Conlin), Oshawa ON 4km
-
TD Bank Financial Group
981 Taunton Rd E, Oshawa ON L1K 0Z7 0.54km -
BMO Bank of Montreal
1350 Taunton Rd E, Oshawa ON L1K 1B8 0.64km -
RBC Royal Bank
1311 Harmony Rd N, Oshawa ON L1K 0Z6 0.97km













