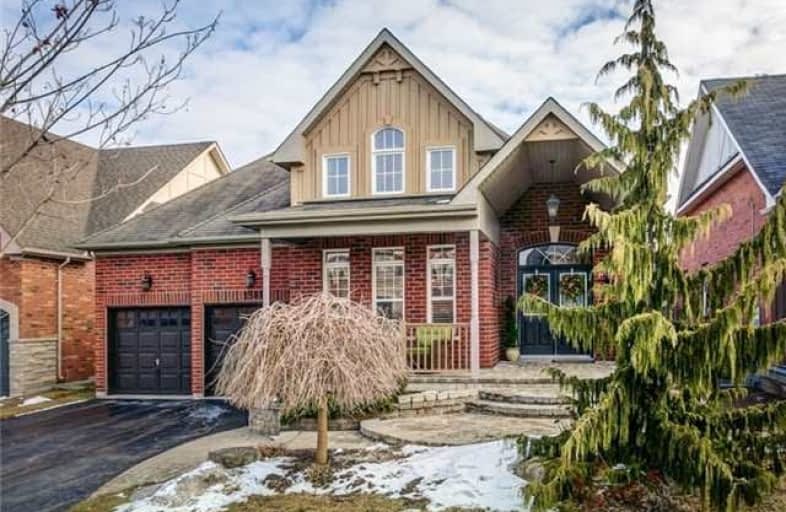
St Kateri Tekakwitha Catholic School
Elementary: Catholic
2.17 km
Harmony Heights Public School
Elementary: Public
1.90 km
Vincent Massey Public School
Elementary: Public
2.43 km
St Joseph Catholic School
Elementary: Catholic
1.99 km
Pierre Elliott Trudeau Public School
Elementary: Public
0.74 km
Norman G. Powers Public School
Elementary: Public
2.03 km
DCE - Under 21 Collegiate Institute and Vocational School
Secondary: Public
5.18 km
Monsignor John Pereyma Catholic Secondary School
Secondary: Catholic
5.82 km
Courtice Secondary School
Secondary: Public
3.84 km
Eastdale Collegiate and Vocational Institute
Secondary: Public
2.29 km
O'Neill Collegiate and Vocational Institute
Secondary: Public
4.32 km
Maxwell Heights Secondary School
Secondary: Public
2.74 km














