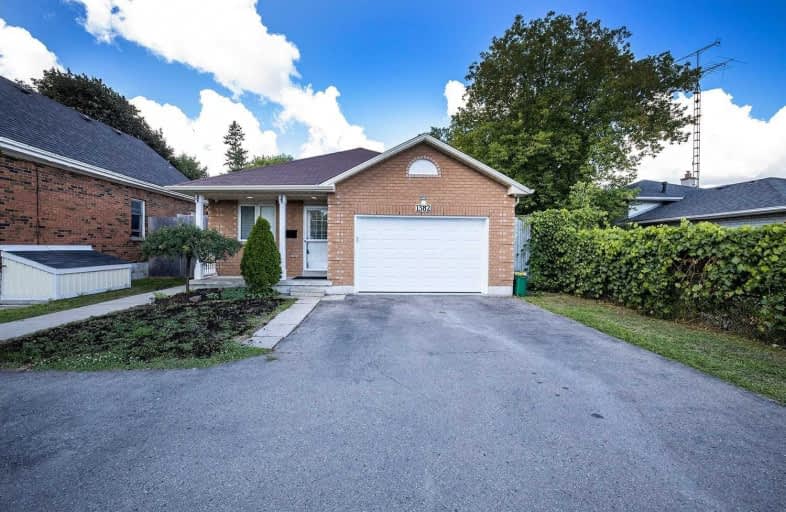
Father Joseph Venini Catholic School
Elementary: Catholic
0.53 km
Beau Valley Public School
Elementary: Public
1.59 km
Sunset Heights Public School
Elementary: Public
1.03 km
Kedron Public School
Elementary: Public
1.89 km
Queen Elizabeth Public School
Elementary: Public
0.54 km
Sherwood Public School
Elementary: Public
1.60 km
Father Donald MacLellan Catholic Sec Sch Catholic School
Secondary: Catholic
2.94 km
Durham Alternative Secondary School
Secondary: Public
4.64 km
Monsignor Paul Dwyer Catholic High School
Secondary: Catholic
2.73 km
R S Mclaughlin Collegiate and Vocational Institute
Secondary: Public
3.06 km
O'Neill Collegiate and Vocational Institute
Secondary: Public
3.31 km
Maxwell Heights Secondary School
Secondary: Public
2.62 km




