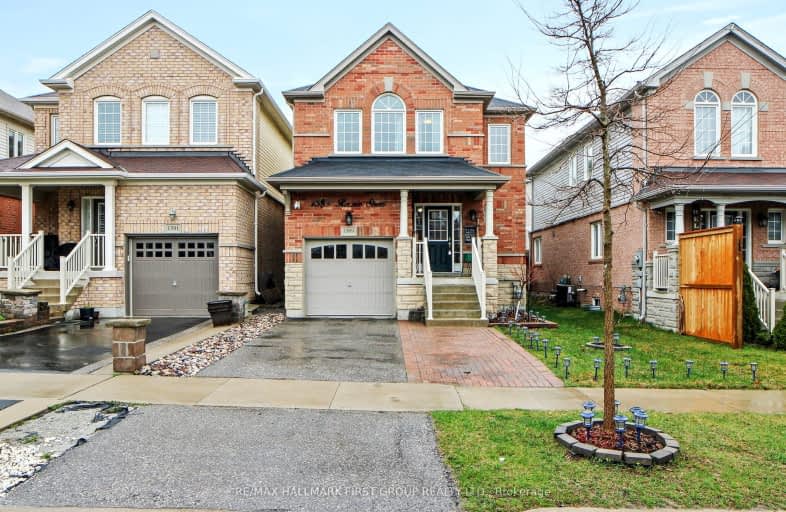Very Walkable
- Most errands can be accomplished on foot.
Good Transit
- Some errands can be accomplished by public transportation.
Bikeable
- Some errands can be accomplished on bike.

Jeanne Sauvé Public School
Elementary: PublicSt Kateri Tekakwitha Catholic School
Elementary: CatholicGordon B Attersley Public School
Elementary: PublicSt Joseph Catholic School
Elementary: CatholicSt John Bosco Catholic School
Elementary: CatholicSherwood Public School
Elementary: PublicDCE - Under 21 Collegiate Institute and Vocational School
Secondary: PublicMonsignor Paul Dwyer Catholic High School
Secondary: CatholicR S Mclaughlin Collegiate and Vocational Institute
Secondary: PublicEastdale Collegiate and Vocational Institute
Secondary: PublicO'Neill Collegiate and Vocational Institute
Secondary: PublicMaxwell Heights Secondary School
Secondary: Public-
Coldstream Park
Oakhill Ave, Oshawa ON L1K 2R4 1.29km -
Parkwood Meadows Park & Playground
888 Ormond Dr, Oshawa ON L1K 3C2 1.32km -
Ridge Valley Park
Oshawa ON L1K 2G4 1.51km
-
RBC Royal Bank
800 Taunton Rd E (Harmony Rd), Oshawa ON L1K 1B7 0.19km -
HSBC Bank Canada
793 Taunton Rd E (At Harmony), Oshawa ON L1K 1L1 0.26km -
RBC Royal Bank
1311 Harmony Rd N, Oshawa ON L1K 0Z6 0.34km














