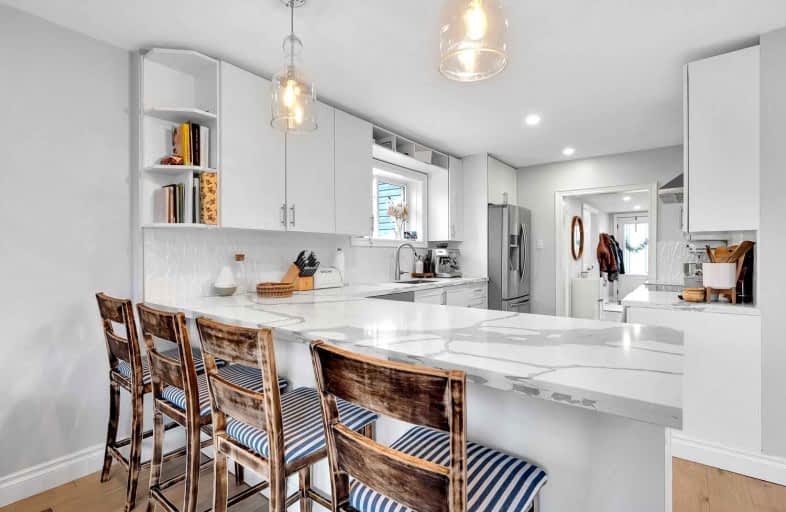
St Hedwig Catholic School
Elementary: Catholic
1.55 km
Sir Albert Love Catholic School
Elementary: Catholic
0.81 km
Harmony Heights Public School
Elementary: Public
1.52 km
Vincent Massey Public School
Elementary: Public
0.91 km
Coronation Public School
Elementary: Public
0.43 km
Walter E Harris Public School
Elementary: Public
1.22 km
DCE - Under 21 Collegiate Institute and Vocational School
Secondary: Public
2.03 km
Durham Alternative Secondary School
Secondary: Public
3.05 km
Monsignor John Pereyma Catholic Secondary School
Secondary: Catholic
2.84 km
Eastdale Collegiate and Vocational Institute
Secondary: Public
1.02 km
O'Neill Collegiate and Vocational Institute
Secondary: Public
1.70 km
Maxwell Heights Secondary School
Secondary: Public
4.55 km














