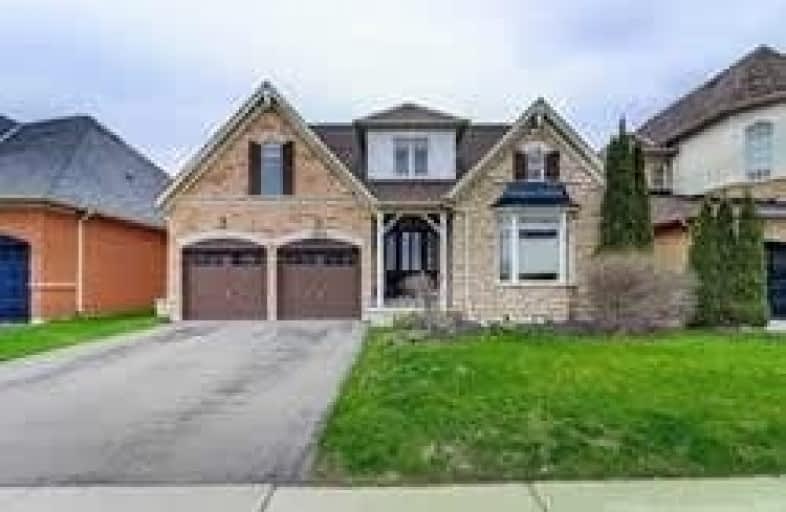
St Kateri Tekakwitha Catholic School
Elementary: Catholic
2.16 km
Harmony Heights Public School
Elementary: Public
1.94 km
Vincent Massey Public School
Elementary: Public
2.48 km
St Joseph Catholic School
Elementary: Catholic
2.01 km
Pierre Elliott Trudeau Public School
Elementary: Public
0.76 km
Norman G. Powers Public School
Elementary: Public
2.01 km
DCE - Under 21 Collegiate Institute and Vocational School
Secondary: Public
5.23 km
Monsignor John Pereyma Catholic Secondary School
Secondary: Catholic
5.86 km
Courtice Secondary School
Secondary: Public
3.84 km
Eastdale Collegiate and Vocational Institute
Secondary: Public
2.33 km
O'Neill Collegiate and Vocational Institute
Secondary: Public
4.37 km
Maxwell Heights Secondary School
Secondary: Public
2.74 km














