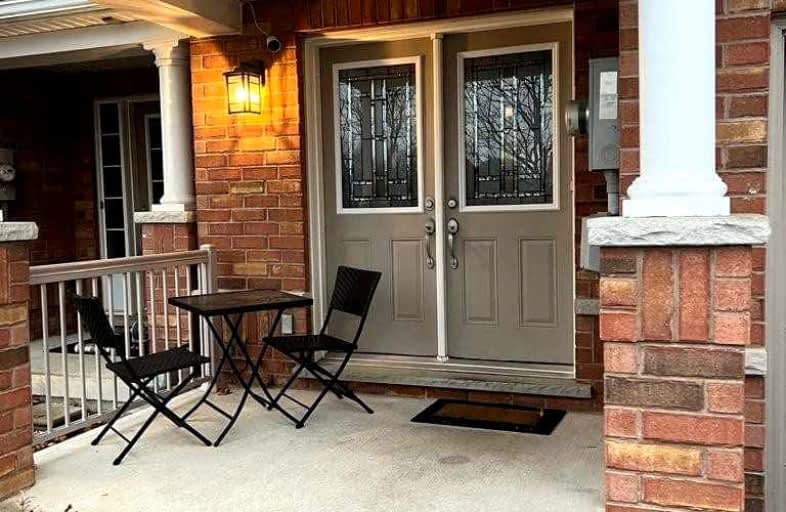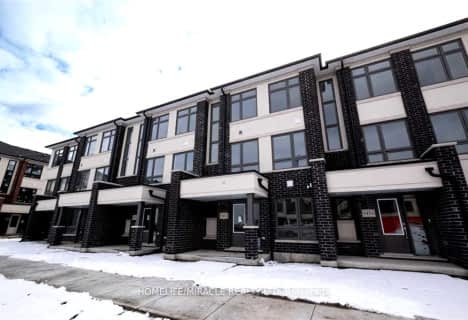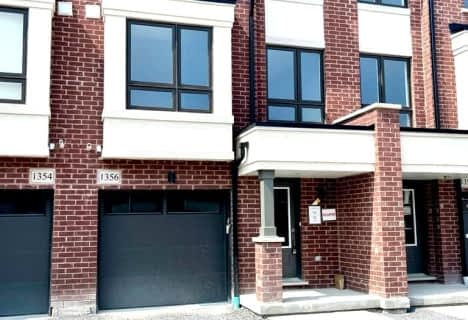Car-Dependent
- Almost all errands require a car.
13
/100
Some Transit
- Most errands require a car.
31
/100
Somewhat Bikeable
- Almost all errands require a car.
19
/100

St Kateri Tekakwitha Catholic School
Elementary: Catholic
1.43 km
Harmony Heights Public School
Elementary: Public
2.41 km
St Joseph Catholic School
Elementary: Catholic
1.77 km
Seneca Trail Public School Elementary School
Elementary: Public
2.45 km
Pierre Elliott Trudeau Public School
Elementary: Public
0.81 km
Norman G. Powers Public School
Elementary: Public
1.24 km
DCE - Under 21 Collegiate Institute and Vocational School
Secondary: Public
5.74 km
Monsignor John Pereyma Catholic Secondary School
Secondary: Catholic
6.56 km
Courtice Secondary School
Secondary: Public
4.42 km
Eastdale Collegiate and Vocational Institute
Secondary: Public
3.00 km
O'Neill Collegiate and Vocational Institute
Secondary: Public
4.75 km
Maxwell Heights Secondary School
Secondary: Public
2.15 km
-
Ridge Valley Park
Oshawa ON L1K 2G4 1.36km -
Margate Park
1220 Margate Dr (Margate and Nottingham), Oshawa ON L1K 2V5 2.01km -
Attersley Park
Attersley Dr (Wilson Road), Oshawa ON 2.11km
-
BMO Bank of Montreal
1350 Taunton Rd E, Oshawa ON L1K 1B8 0.7km -
Scotiabank
1351 Grandview St N, Oshawa ON L1K 0G1 0.83km -
Scotiabank
1350 Taunton Rd E (Harmony and Taunton), Oshawa ON L1K 1B8 1.54km














