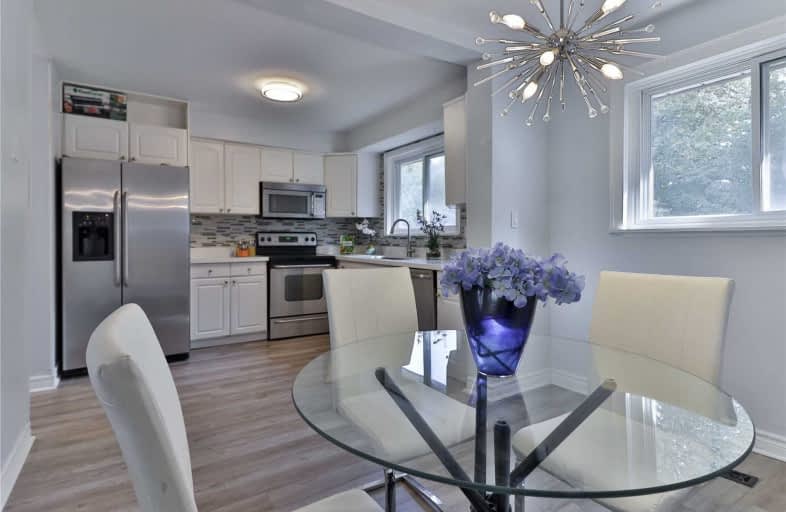Note: Property is not currently for sale or for rent.

-
Type: Semi-Detached
-
Style: 2-Storey
-
Lot Size: 27.31 x 137.79 Feet
-
Age: No Data
-
Taxes: $3,775 per year
-
Days on Site: 7 Days
-
Added: Sep 27, 2020 (1 week on market)
-
Updated:
-
Last Checked: 2 months ago
-
MLS®#: E4930075
-
Listed By: Re/max hallmark first group realty ltd., brokerage
Welcome To This Beautiful Semi-Detached, Renovated Home In The Desired North Oshawa! Located Minutes Away From Schools, Restaurants And Shopping. Brand New Flooring Throughout, Stainless Steel Appliances & Beautiful White Kitchen With Quartz Counters. Walking Distance To Uoit And Durham College. Live Here Yourself Or Take Advantage Of Great Income Potential! Three Spacious Bedrooms Including A Finished Basement. You Don't Want To Miss This!!
Extras
All Existing Stainless Steel Appliances - Existing Washer And Dryer, All Existing Electrical Light Fixtures.
Property Details
Facts for 1397 Palmetto Drive, Oshawa
Status
Days on Market: 7
Last Status: Sold
Sold Date: Oct 04, 2020
Closed Date: Nov 13, 2020
Expiry Date: Dec 27, 2020
Sold Price: $530,000
Unavailable Date: Oct 04, 2020
Input Date: Sep 27, 2020
Prior LSC: Listing with no contract changes
Property
Status: Sale
Property Type: Semi-Detached
Style: 2-Storey
Area: Oshawa
Community: Samac
Availability Date: 30/60/90
Inside
Bedrooms: 3
Bathrooms: 2
Kitchens: 1
Rooms: 7
Den/Family Room: No
Air Conditioning: Central Air
Fireplace: No
Laundry Level: Lower
Central Vacuum: N
Washrooms: 2
Building
Basement: Finished
Basement 2: Sep Entrance
Heat Type: Forced Air
Heat Source: Gas
Exterior: Alum Siding
Exterior: Brick
Elevator: N
Water Supply: Municipal
Physically Handicapped-Equipped: N
Special Designation: Unknown
Retirement: N
Parking
Driveway: Private
Garage Spaces: 1
Garage Type: Attached
Covered Parking Spaces: 2
Total Parking Spaces: 3
Fees
Tax Year: 2020
Tax Legal Description: Pcl 44-1 Sec M1109; Pt Lt 44 Pl M1109. Pt 7 40R402
Taxes: $3,775
Highlights
Feature: Fenced Yard
Feature: Library
Feature: Park
Feature: Public Transit
Feature: Rec Centre
Feature: School
Land
Cross Street: Ritson & Taunton
Municipality District: Oshawa
Fronting On: East
Pool: None
Sewer: Sewers
Lot Depth: 137.79 Feet
Lot Frontage: 27.31 Feet
Additional Media
- Virtual Tour: https://youtu.be/zVkHQa-zoAU
Rooms
Room details for 1397 Palmetto Drive, Oshawa
| Type | Dimensions | Description |
|---|---|---|
| Living Main | 3.33 x 6.71 | Combined W/Dining, Laminate, Large Window |
| Dining Main | 3.33 x 6.71 | Combined W/Living, Laminate |
| Kitchen Main | 2.98 x 3.17 | Stainless Steel Appl, Backsplash, Quartz Counter |
| Breakfast Main | 2.60 x 3.19 | Combined W/Kitchen, Laminate, Window |
| Master 2nd | 3.82 x 4.83 | Laminate, Double Closet, Window |
| 2nd Br 2nd | 2.70 x 3.87 | Laminate, Closet, Window |
| 3rd Br 3rd | 2.71 x 2.82 | Laminate, Closet, Window |
| Rec Bsmt | 2.93 x 4.04 | Laminate |

| XXXXXXXX | XXX XX, XXXX |
XXXX XXX XXXX |
$XXX,XXX |
| XXX XX, XXXX |
XXXXXX XXX XXXX |
$XXX,XXX | |
| XXXXXXXX | XXX XX, XXXX |
XXXXXXX XXX XXXX |
|
| XXX XX, XXXX |
XXXXXX XXX XXXX |
$XXX,XXX | |
| XXXXXXXX | XXX XX, XXXX |
XXXXXXX XXX XXXX |
|
| XXX XX, XXXX |
XXXXXX XXX XXXX |
$XXX,XXX | |
| XXXXXXXX | XXX XX, XXXX |
XXXXXXX XXX XXXX |
|
| XXX XX, XXXX |
XXXXXX XXX XXXX |
$XXX,XXX | |
| XXXXXXXX | XXX XX, XXXX |
XXXX XXX XXXX |
$XXX,XXX |
| XXX XX, XXXX |
XXXXXX XXX XXXX |
$XXX,XXX |
| XXXXXXXX XXXX | XXX XX, XXXX | $530,000 XXX XXXX |
| XXXXXXXX XXXXXX | XXX XX, XXXX | $499,000 XXX XXXX |
| XXXXXXXX XXXXXXX | XXX XX, XXXX | XXX XXXX |
| XXXXXXXX XXXXXX | XXX XX, XXXX | $450,000 XXX XXXX |
| XXXXXXXX XXXXXXX | XXX XX, XXXX | XXX XXXX |
| XXXXXXXX XXXXXX | XXX XX, XXXX | $428,000 XXX XXXX |
| XXXXXXXX XXXXXXX | XXX XX, XXXX | XXX XXXX |
| XXXXXXXX XXXXXX | XXX XX, XXXX | $349,900 XXX XXXX |
| XXXXXXXX XXXX | XXX XX, XXXX | $470,000 XXX XXXX |
| XXXXXXXX XXXXXX | XXX XX, XXXX | $375,000 XXX XXXX |

Jeanne Sauvé Public School
Elementary: PublicFather Joseph Venini Catholic School
Elementary: CatholicKedron Public School
Elementary: PublicQueen Elizabeth Public School
Elementary: PublicSt John Bosco Catholic School
Elementary: CatholicSherwood Public School
Elementary: PublicFather Donald MacLellan Catholic Sec Sch Catholic School
Secondary: CatholicMonsignor Paul Dwyer Catholic High School
Secondary: CatholicR S Mclaughlin Collegiate and Vocational Institute
Secondary: PublicEastdale Collegiate and Vocational Institute
Secondary: PublicO'Neill Collegiate and Vocational Institute
Secondary: PublicMaxwell Heights Secondary School
Secondary: Public- 2 bath
- 3 bed
917 Carnaby Crescent, Oshawa, Ontario • L1G 2Y7 • Centennial



