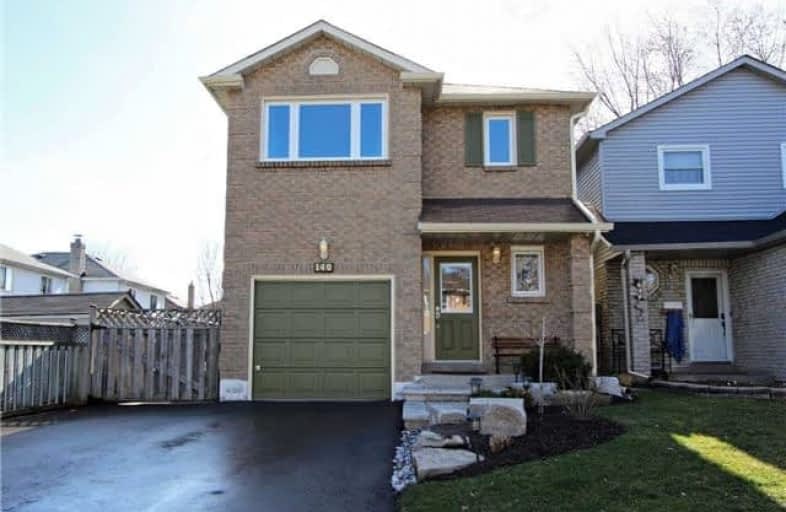
École élémentaire Antonine Maillet
Elementary: Public
0.83 km
Adelaide Mclaughlin Public School
Elementary: Public
1.70 km
Woodcrest Public School
Elementary: Public
1.11 km
Stephen G Saywell Public School
Elementary: Public
0.79 km
Dr Robert Thornton Public School
Elementary: Public
1.12 km
Waverly Public School
Elementary: Public
0.94 km
DCE - Under 21 Collegiate Institute and Vocational School
Secondary: Public
2.51 km
Father Donald MacLellan Catholic Sec Sch Catholic School
Secondary: Catholic
1.77 km
Durham Alternative Secondary School
Secondary: Public
1.42 km
Monsignor Paul Dwyer Catholic High School
Secondary: Catholic
1.94 km
R S Mclaughlin Collegiate and Vocational Institute
Secondary: Public
1.56 km
Anderson Collegiate and Vocational Institute
Secondary: Public
2.44 km









