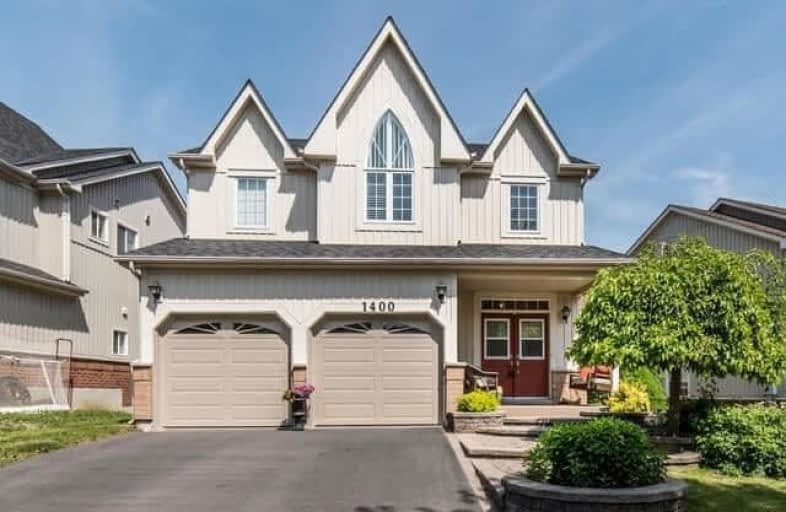
St Kateri Tekakwitha Catholic School
Elementary: Catholic
1.48 km
Harmony Heights Public School
Elementary: Public
1.91 km
Gordon B Attersley Public School
Elementary: Public
1.65 km
St Joseph Catholic School
Elementary: Catholic
1.33 km
Pierre Elliott Trudeau Public School
Elementary: Public
0.30 km
Norman G. Powers Public School
Elementary: Public
1.42 km
DCE - Under 21 Collegiate Institute and Vocational School
Secondary: Public
5.23 km
Monsignor John Pereyma Catholic Secondary School
Secondary: Catholic
6.15 km
Courtice Secondary School
Secondary: Public
4.58 km
Eastdale Collegiate and Vocational Institute
Secondary: Public
2.60 km
O'Neill Collegiate and Vocational Institute
Secondary: Public
4.22 km
Maxwell Heights Secondary School
Secondary: Public
1.99 km














