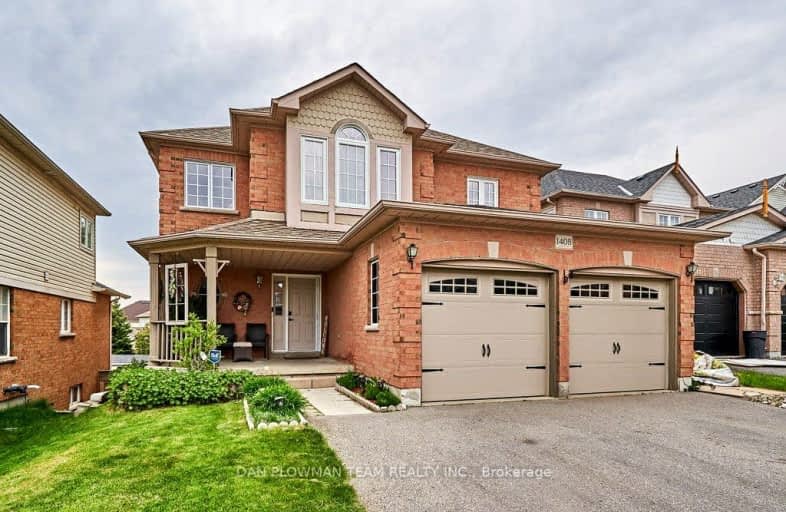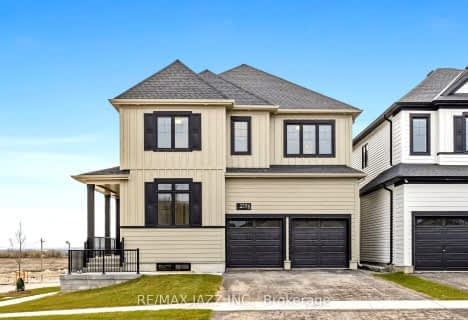Car-Dependent
- Most errands require a car.
Good Transit
- Some errands can be accomplished by public transportation.
Somewhat Bikeable
- Most errands require a car.

Jeanne Sauvé Public School
Elementary: PublicSt Kateri Tekakwitha Catholic School
Elementary: CatholicGordon B Attersley Public School
Elementary: PublicSt Joseph Catholic School
Elementary: CatholicSt John Bosco Catholic School
Elementary: CatholicSherwood Public School
Elementary: PublicDCE - Under 21 Collegiate Institute and Vocational School
Secondary: PublicMonsignor Paul Dwyer Catholic High School
Secondary: CatholicR S Mclaughlin Collegiate and Vocational Institute
Secondary: PublicEastdale Collegiate and Vocational Institute
Secondary: PublicO'Neill Collegiate and Vocational Institute
Secondary: PublicMaxwell Heights Secondary School
Secondary: Public-
Sherwood Park & Playground
559 Ormond Dr, Oshawa ON L1K 2L4 0.67km -
Margate Park
1220 Margate Dr (Margate and Nottingham), Oshawa ON L1K 2V5 3.3km -
Knights of Columbus Park
btwn Farewell St. & Riverside Dr. S, Oshawa ON 4.68km
-
CIBC
1400 Clearbrook Dr, Oshawa ON L1K 2N7 0.18km -
BMO Bank of Montreal
1377 Wilson Rd N, Oshawa ON L1K 2Z5 0.19km -
HSBC Bank Canada
793 Taunton Rd E (At Harmony), Oshawa ON L1K 1L1 0.52km







