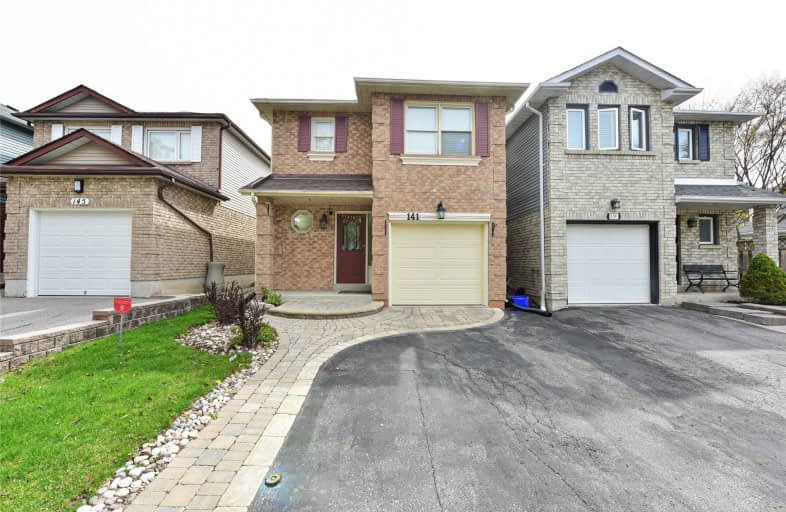
École élémentaire Antonine Maillet
Elementary: Public
0.80 km
Woodcrest Public School
Elementary: Public
1.07 km
Stephen G Saywell Public School
Elementary: Public
0.79 km
Dr Robert Thornton Public School
Elementary: Public
1.16 km
Waverly Public School
Elementary: Public
0.92 km
St Christopher Catholic School
Elementary: Catholic
1.45 km
DCE - Under 21 Collegiate Institute and Vocational School
Secondary: Public
2.47 km
Father Donald MacLellan Catholic Sec Sch Catholic School
Secondary: Catholic
1.76 km
Durham Alternative Secondary School
Secondary: Public
1.38 km
Monsignor Paul Dwyer Catholic High School
Secondary: Catholic
1.92 km
R S Mclaughlin Collegiate and Vocational Institute
Secondary: Public
1.53 km
Anderson Collegiate and Vocational Institute
Secondary: Public
2.48 km








