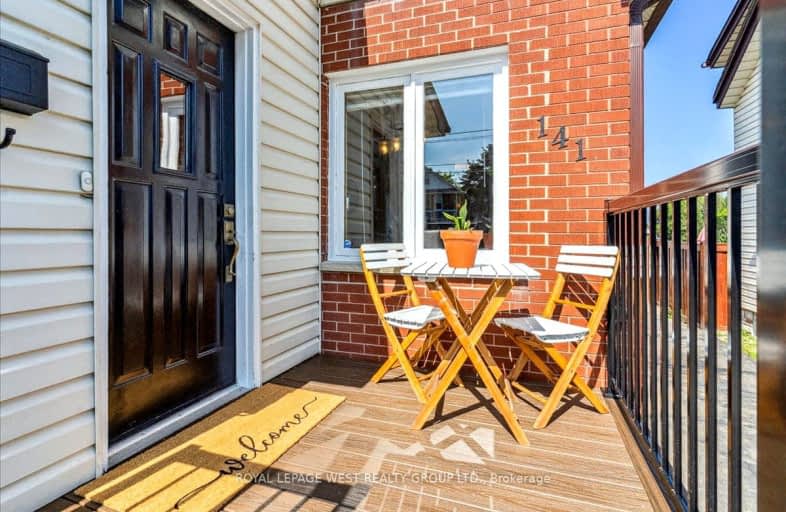Somewhat Walkable
- Some errands can be accomplished on foot.
Good Transit
- Some errands can be accomplished by public transportation.
Bikeable
- Some errands can be accomplished on bike.

St Hedwig Catholic School
Elementary: CatholicMary Street Community School
Elementary: PublicSir Albert Love Catholic School
Elementary: CatholicVillage Union Public School
Elementary: PublicCoronation Public School
Elementary: PublicDavid Bouchard P.S. Elementary Public School
Elementary: PublicDCE - Under 21 Collegiate Institute and Vocational School
Secondary: PublicDurham Alternative Secondary School
Secondary: PublicG L Roberts Collegiate and Vocational Institute
Secondary: PublicMonsignor John Pereyma Catholic Secondary School
Secondary: CatholicEastdale Collegiate and Vocational Institute
Secondary: PublicO'Neill Collegiate and Vocational Institute
Secondary: Public-
Central Valley Natural Park
Oshawa ON 1.49km -
Kingside Park
Dean and Wilson, Oshawa ON 1.54km -
Harmony Creek Trail
1.66km
-
HSBC ATM
214 King St E, Oshawa ON L1H 1C7 0.51km -
BMO Bank of Montreal
206 Ritson Rd N, Oshawa ON L1G 0B2 1km -
Coinflip Bitcoin ATM
22 Bond St W, Oshawa ON L1G 1A2 1.09km














