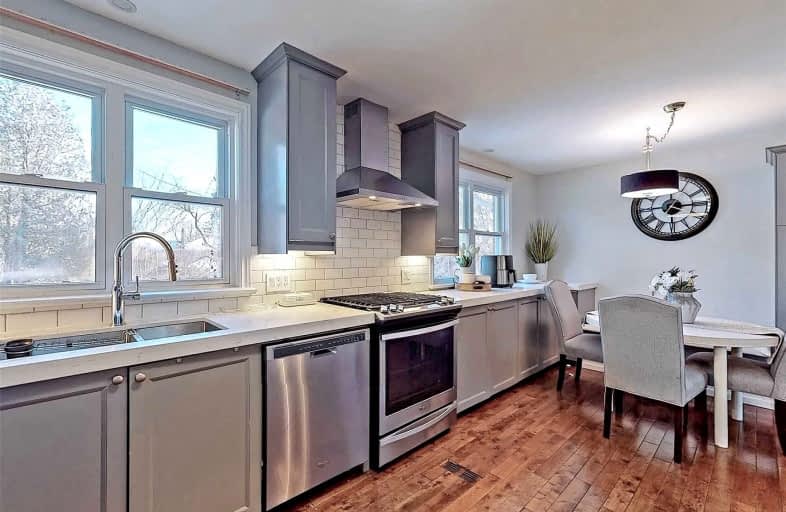
3D Walkthrough

Beau Valley Public School
Elementary: Public
1.42 km
Adelaide Mclaughlin Public School
Elementary: Public
1.32 km
Sunset Heights Public School
Elementary: Public
1.44 km
St Christopher Catholic School
Elementary: Catholic
1.21 km
Queen Elizabeth Public School
Elementary: Public
1.77 km
Dr S J Phillips Public School
Elementary: Public
0.48 km
DCE - Under 21 Collegiate Institute and Vocational School
Secondary: Public
2.39 km
Father Donald MacLellan Catholic Sec Sch Catholic School
Secondary: Catholic
1.57 km
Durham Alternative Secondary School
Secondary: Public
2.40 km
Monsignor Paul Dwyer Catholic High School
Secondary: Catholic
1.38 km
R S Mclaughlin Collegiate and Vocational Institute
Secondary: Public
1.35 km
O'Neill Collegiate and Vocational Institute
Secondary: Public
1.18 km













