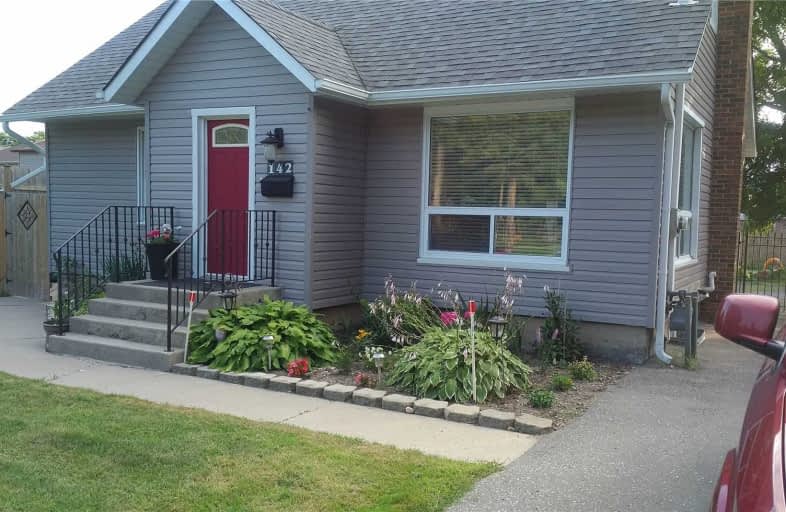
École élémentaire Antonine Maillet
Elementary: Public
0.75 km
Adelaide Mclaughlin Public School
Elementary: Public
1.63 km
Woodcrest Public School
Elementary: Public
1.03 km
Stephen G Saywell Public School
Elementary: Public
0.76 km
Dr Robert Thornton Public School
Elementary: Public
1.17 km
Waverly Public School
Elementary: Public
0.95 km
DCE - Under 21 Collegiate Institute and Vocational School
Secondary: Public
2.46 km
Father Donald MacLellan Catholic Sec Sch Catholic School
Secondary: Catholic
1.71 km
Durham Alternative Secondary School
Secondary: Public
1.38 km
Monsignor Paul Dwyer Catholic High School
Secondary: Catholic
1.87 km
R S Mclaughlin Collegiate and Vocational Institute
Secondary: Public
1.49 km
Anderson Collegiate and Vocational Institute
Secondary: Public
2.50 km














