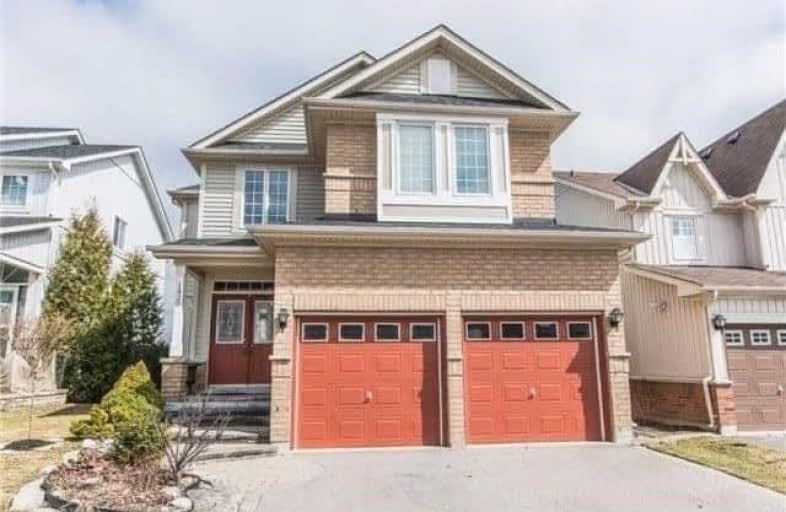Leased on Jul 12, 2017
Note: Property is not currently for sale or for rent.

-
Type: Detached
-
Style: 2-Storey
-
Lease Term: 1 Year
-
Possession: Immediate
-
All Inclusive: N
-
Lot Size: 0 x 0
-
Age: No Data
-
Days on Site: 6 Days
-
Added: Sep 07, 2019 (6 days on market)
-
Updated:
-
Last Checked: 4 hours ago
-
MLS®#: E3864315
-
Listed By: Homelife landmark realty inc., brokerage
Beautiful 4 Bedroom Detached Home With Pinecrest Park View Through Large Composite Deck, Finished Walk-Out Basement, Interlock, Landscaping, Garage To Home Access And Many Other Features. Close To Schools, Uoit, 407, 401, Public Transit.
Extras
Existing Fridge, Stove, Dishwasher, Washer, Dryer, All Window Coverings And Electric Light Fixtures. Tenant Pay All Utilities, And Responsible For Lawn Maint & Snow Removal
Property Details
Facts for 1420 Ashgrove Crescent, Oshawa
Status
Days on Market: 6
Last Status: Leased
Sold Date: Jul 12, 2017
Closed Date: Aug 01, 2017
Expiry Date: Dec 06, 2017
Sold Price: $2,200
Unavailable Date: Jul 12, 2017
Input Date: Jul 06, 2017
Prior LSC: Listing with no contract changes
Property
Status: Lease
Property Type: Detached
Style: 2-Storey
Area: Oshawa
Community: Pinecrest
Availability Date: Immediate
Inside
Bedrooms: 4
Bathrooms: 3
Kitchens: 1
Rooms: 11
Den/Family Room: Yes
Air Conditioning: Central Air
Fireplace: Yes
Laundry: Ensuite
Laundry Level: Main
Central Vacuum: Y
Washrooms: 3
Utilities
Utilities Included: N
Building
Basement: Fin W/O
Heat Type: Forced Air
Heat Source: Gas
Exterior: Brick
Exterior: Vinyl Siding
Private Entrance: Y
Water Supply: Municipal
Special Designation: Unknown
Parking
Driveway: Pvt Double
Parking Included: Yes
Garage Spaces: 2
Garage Type: Attached
Covered Parking Spaces: 2
Total Parking Spaces: 4
Fees
Cable Included: No
Central A/C Included: Yes
Common Elements Included: No
Heating Included: No
Hydro Included: No
Water Included: No
Land
Cross Street: Taunton Rd E & Grand
Municipality District: Oshawa
Fronting On: East
Pool: None
Sewer: Sewers
Payment Frequency: Monthly
Rooms
Room details for 1420 Ashgrove Crescent, Oshawa
| Type | Dimensions | Description |
|---|---|---|
| Living Ground | 11.48 x 19.81 | Hardwood Floor, Combined W/Dining |
| Dining Ground | 11.48 x 19.81 | Hardwood Floor, Combined W/Living |
| Family Ground | 11.87 x 17.22 | Laminate, Fireplace |
| Kitchen Ground | 11.48 x 19.78 | Breakfast Area, W/O To Deck |
| Laundry Ground | 5.48 x 9.09 | |
| Master 2nd | 11.38 x 20.66 | Laminate, 4 Pc Ensuite, W/I Closet |
| 2nd Br 2nd | 10.79 x 9.81 | Laminate |
| 3rd Br 2nd | 8.72 x 9.54 | Broadloom |
| 4th Br 2nd | 12.82 x 11.18 | Broadloom |
| Rec Bsmt | 11.97 x 16.79 | French Doors, Pot Lights |
| Other Bsmt | 9.54 x 17.58 | Laminate |
| XXXXXXXX | XXX XX, XXXX |
XXXXXX XXX XXXX |
$X,XXX |
| XXX XX, XXXX |
XXXXXX XXX XXXX |
$X,XXX | |
| XXXXXXXX | XXX XX, XXXX |
XXXX XXX XXXX |
$XXX,XXX |
| XXX XX, XXXX |
XXXXXX XXX XXXX |
$XXX,XXX | |
| XXXXXXXX | XXX XX, XXXX |
XXXXXXX XXX XXXX |
|
| XXX XX, XXXX |
XXXXXX XXX XXXX |
$XXX,XXX |
| XXXXXXXX XXXXXX | XXX XX, XXXX | $2,200 XXX XXXX |
| XXXXXXXX XXXXXX | XXX XX, XXXX | $2,200 XXX XXXX |
| XXXXXXXX XXXX | XXX XX, XXXX | $765,000 XXX XXXX |
| XXXXXXXX XXXXXX | XXX XX, XXXX | $739,900 XXX XXXX |
| XXXXXXXX XXXXXXX | XXX XX, XXXX | XXX XXXX |
| XXXXXXXX XXXXXX | XXX XX, XXXX | $774,900 XXX XXXX |

St Kateri Tekakwitha Catholic School
Elementary: CatholicHarmony Heights Public School
Elementary: PublicGordon B Attersley Public School
Elementary: PublicSt Joseph Catholic School
Elementary: CatholicPierre Elliott Trudeau Public School
Elementary: PublicNorman G. Powers Public School
Elementary: PublicDCE - Under 21 Collegiate Institute and Vocational School
Secondary: PublicMonsignor John Pereyma Catholic Secondary School
Secondary: CatholicCourtice Secondary School
Secondary: PublicEastdale Collegiate and Vocational Institute
Secondary: PublicO'Neill Collegiate and Vocational Institute
Secondary: PublicMaxwell Heights Secondary School
Secondary: Public- 2 bath
- 4 bed
Bsmnt-2032 Hunking Drive, Oshawa, Ontario • L1K 0V3 • Taunton



