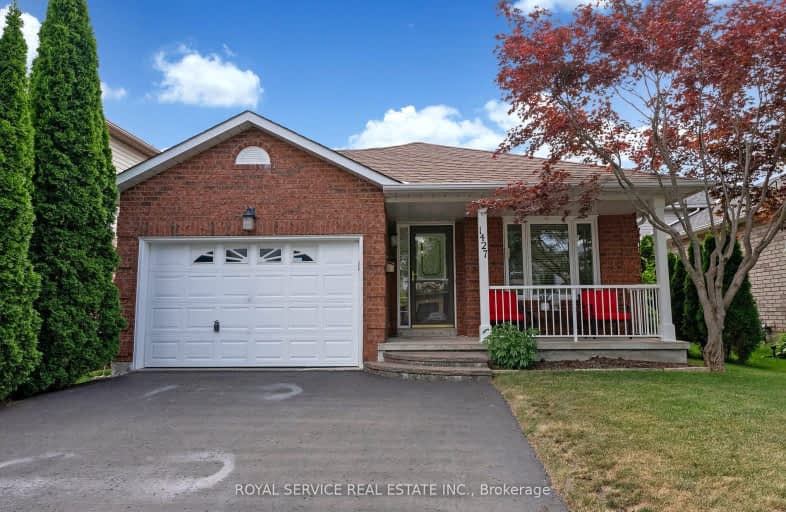Somewhat Walkable
- Some errands can be accomplished on foot.
56
/100
Some Transit
- Most errands require a car.
46
/100
Somewhat Bikeable
- Most errands require a car.
40
/100

Jeanne Sauvé Public School
Elementary: Public
1.33 km
Beau Valley Public School
Elementary: Public
1.16 km
Gordon B Attersley Public School
Elementary: Public
1.17 km
St Joseph Catholic School
Elementary: Catholic
0.97 km
St John Bosco Catholic School
Elementary: Catholic
1.30 km
Sherwood Public School
Elementary: Public
0.99 km
DCE - Under 21 Collegiate Institute and Vocational School
Secondary: Public
4.45 km
Monsignor Paul Dwyer Catholic High School
Secondary: Catholic
3.56 km
R S Mclaughlin Collegiate and Vocational Institute
Secondary: Public
3.75 km
Eastdale Collegiate and Vocational Institute
Secondary: Public
3.20 km
O'Neill Collegiate and Vocational Institute
Secondary: Public
3.15 km
Maxwell Heights Secondary School
Secondary: Public
1.59 km













