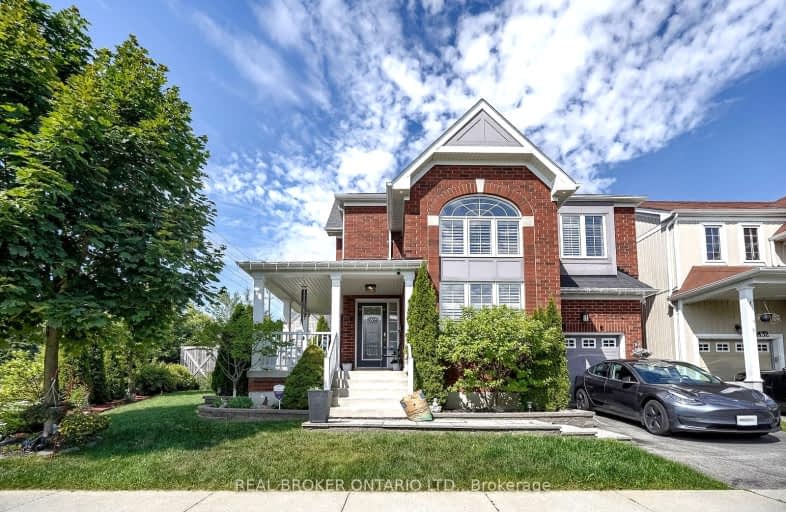Somewhat Walkable
- Some errands can be accomplished on foot.
64
/100
Some Transit
- Most errands require a car.
44
/100
Somewhat Bikeable
- Most errands require a car.
39
/100

St Kateri Tekakwitha Catholic School
Elementary: Catholic
0.70 km
Gordon B Attersley Public School
Elementary: Public
2.27 km
St Joseph Catholic School
Elementary: Catholic
1.58 km
Seneca Trail Public School Elementary School
Elementary: Public
1.71 km
Pierre Elliott Trudeau Public School
Elementary: Public
1.22 km
Norman G. Powers Public School
Elementary: Public
0.49 km
DCE - Under 21 Collegiate Institute and Vocational School
Secondary: Public
6.05 km
Monsignor John Pereyma Catholic Secondary School
Secondary: Catholic
7.08 km
Courtice Secondary School
Secondary: Public
5.15 km
Eastdale Collegiate and Vocational Institute
Secondary: Public
3.53 km
O'Neill Collegiate and Vocational Institute
Secondary: Public
4.96 km
Maxwell Heights Secondary School
Secondary: Public
1.52 km
-
Pinecrest Park
Oshawa ON 1km -
Grand Ridge Park
Oshawa ON 1.6km -
Mountjoy Park & Playground
Clearbrook Dr, Oshawa ON L1K 0L5 1.99km
-
TD Canada Trust ATM
981 Taunton Rd E, Oshawa ON L1K 0Z7 0.88km -
TD Canada Trust ATM
920 Taunton Rd E, Whitby ON L1R 3L8 0.89km -
BMO Bank of Montreal
925 Taunton Rd E (Harmony Rd), Oshawa ON L1K 0Z7 1.03km














