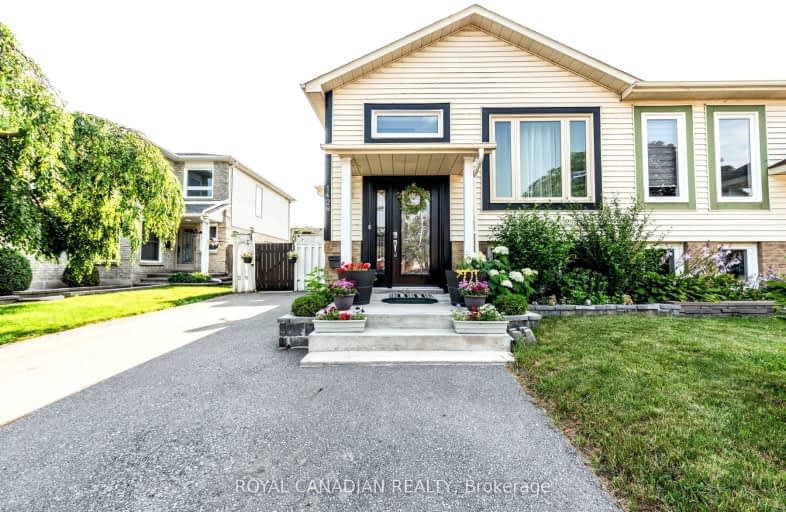Car-Dependent
- Almost all errands require a car.
7
/100
Some Transit
- Most errands require a car.
37
/100
Bikeable
- Some errands can be accomplished on bike.
52
/100

Monsignor Philip Coffey Catholic School
Elementary: Catholic
0.51 km
Bobby Orr Public School
Elementary: Public
2.14 km
ÉÉC Corpus-Christi
Elementary: Catholic
2.90 km
Lakewoods Public School
Elementary: Public
1.21 km
Glen Street Public School
Elementary: Public
1.63 km
Dr C F Cannon Public School
Elementary: Public
1.08 km
DCE - Under 21 Collegiate Institute and Vocational School
Secondary: Public
4.05 km
Durham Alternative Secondary School
Secondary: Public
4.18 km
G L Roberts Collegiate and Vocational Institute
Secondary: Public
0.99 km
Monsignor John Pereyma Catholic Secondary School
Secondary: Catholic
2.74 km
Eastdale Collegiate and Vocational Institute
Secondary: Public
6.25 km
O'Neill Collegiate and Vocational Institute
Secondary: Public
5.39 km
-
Fenlon Venue
0.72km -
Lakeview Park
299 Lakeview Park Ave, Oshawa ON 1.89km -
Memorial Park
100 Simcoe St S (John St), Oshawa ON 4.11km
-
CIBC
540 Laval Dr, Oshawa ON L1J 0B5 3.03km -
CIBC
2 Simcoe St S, Oshawa ON L1H 8C1 4.43km -
BMO Bank of Montreal
55 Thornton Rd S, Oshawa ON L1J 5Y1 4.46km














