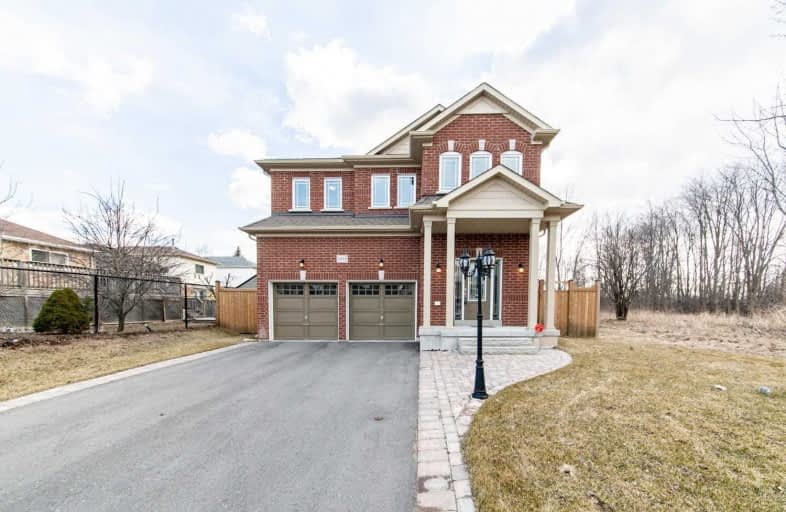
Monsignor Philip Coffey Catholic School
Elementary: Catholic
0.73 km
Bobby Orr Public School
Elementary: Public
2.35 km
ÉÉC Corpus-Christi
Elementary: Catholic
3.07 km
Lakewoods Public School
Elementary: Public
1.37 km
Glen Street Public School
Elementary: Public
1.84 km
Dr C F Cannon Public School
Elementary: Public
1.30 km
DCE - Under 21 Collegiate Institute and Vocational School
Secondary: Public
4.25 km
Durham Alternative Secondary School
Secondary: Public
4.33 km
G L Roberts Collegiate and Vocational Institute
Secondary: Public
1.13 km
Monsignor John Pereyma Catholic Secondary School
Secondary: Catholic
2.96 km
Eastdale Collegiate and Vocational Institute
Secondary: Public
6.47 km
O'Neill Collegiate and Vocational Institute
Secondary: Public
5.58 km






