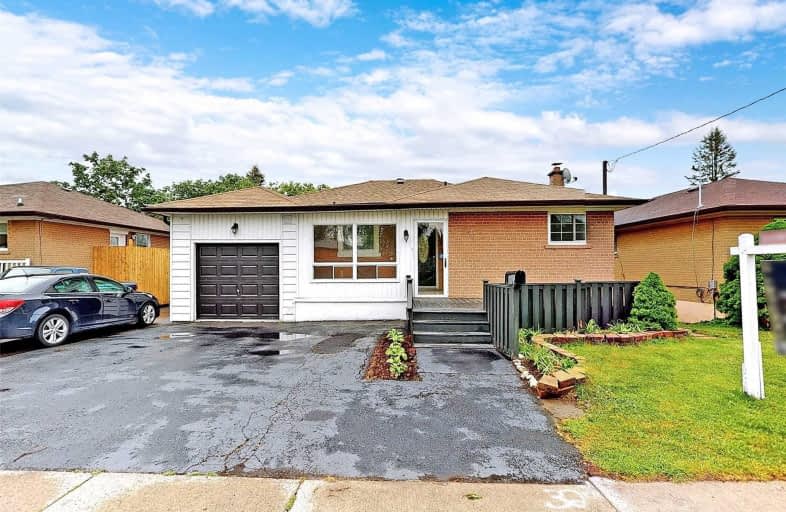Sold on Jun 03, 2021
Note: Property is not currently for sale or for rent.

-
Type: Detached
-
Style: Bungalow
-
Size: 1100 sqft
-
Lot Size: 50 x 116 Feet
-
Age: No Data
-
Taxes: $4,400 per year
-
Days on Site: 8 Days
-
Added: May 26, 2021 (1 week on market)
-
Updated:
-
Last Checked: 3 months ago
-
MLS®#: E5248663
-
Listed By: Century 21 percy fulton ltd., brokerage
Fantastic Home Within Minutes Of The Lake & All That It Has To Offer. Terrific Spacious Home W/Main Floor & Basement Additions W/Family Rm W/Fp & W/O To The Yard. Mn/Flr Could Be 4th Bedroom Or 3 Bedroom & A Formal D/R W/ Dbl/Door's, Closet & A W/O To Deck. Rare 4 Pc & 3 Pc Bath On The Main Floor + 4 Pc Bath In The Basement. Freshly Painted, 2 New Kitchen Exhaust Fans, Roof 2011, 100 Mp/Svc, Cac 2018, Hwt (R), Furnace (R) $42/M.
Extras
2 Laundry Rooms, Existing Appliances. Many Updates Over The Years Including Vinyl Windows That Were Replaced. Inside Access From The Home To The Garage. 4 Walk-Out's To The Back Yard/Deck. Rare 3 Full Baths + Additions On The M/Flr & Bsmt.
Property Details
Facts for 1435 Evangeline Drive, Oshawa
Status
Days on Market: 8
Last Status: Sold
Sold Date: Jun 03, 2021
Closed Date: Jul 29, 2021
Expiry Date: Aug 30, 2021
Sold Price: $820,000
Unavailable Date: Jun 03, 2021
Input Date: May 26, 2021
Prior LSC: Listing with no contract changes
Property
Status: Sale
Property Type: Detached
Style: Bungalow
Size (sq ft): 1100
Area: Oshawa
Community: Lakeview
Availability Date: 30 Days/Tba
Inside
Bedrooms: 4
Bedrooms Plus: 2
Bathrooms: 3
Kitchens: 1
Kitchens Plus: 1
Rooms: 8
Den/Family Room: Yes
Air Conditioning: Central Air
Fireplace: Yes
Washrooms: 3
Building
Basement: Apartment
Basement 2: Fin W/O
Heat Type: Forced Air
Heat Source: Gas
Exterior: Brick
Water Supply: Municipal
Special Designation: Unknown
Parking
Driveway: Private
Garage Spaces: 1
Garage Type: Attached
Covered Parking Spaces: 2
Total Parking Spaces: 3
Fees
Tax Year: 2021
Tax Legal Description: Lot 101 Plan 653 Oshawa
Taxes: $4,400
Land
Cross Street: Evangeline & Lakevie
Municipality District: Oshawa
Fronting On: East
Pool: None
Sewer: Sewers
Lot Depth: 116 Feet
Lot Frontage: 50 Feet
Lot Irregularities: Premium Lot With A Wa
Additional Media
- Virtual Tour: https://www.winsold.com/tour/79683
Rooms
Room details for 1435 Evangeline Drive, Oshawa
| Type | Dimensions | Description |
|---|---|---|
| Solarium Main | 1.55 x 4.15 | W/O To Deck, Tile Floor, Picture Window |
| Kitchen Main | 3.60 x 3.80 | Tile Floor, Eat-In Kitchen, Pot Lights |
| Living Main | 4.70 x 5.60 | Laminate, Pot Lights, W/O To Deck |
| Dining Main | 4.70 x 5.60 | Open Concept, Combined W/Living, Pot Lights |
| Master Main | 3.80 x 5.00 | Laminate, Picture Window, Closet |
| 2nd Br Main | 2.70 x 3.30 | Laminate, Window, Closet |
| 3rd Br Main | 2.70 x 3.00 | Laminate, Window, Closet |
| 4th Br Main | 2.70 x 3.20 | Laminate, W/O To Deck, Pot Lights |
| Family Lower | 3.35 x 4.80 | Tile Floor, Fireplace, W/O To Yard |
| Kitchen Lower | 3.25 x 3.80 | Tile Floor, Eat-In Kitchen, Pot Lights |
| Br Lower | 3.70 x 3.70 | Large Window, Tile Floor, Closet |
| Br Lower | 3.30 x 3.70 | Large Window, Tile Floor, Closet |
| XXXXXXXX | XXX XX, XXXX |
XXXX XXX XXXX |
$XXX,XXX |
| XXX XX, XXXX |
XXXXXX XXX XXXX |
$XXX,XXX | |
| XXXXXXXX | XXX XX, XXXX |
XXXX XXX XXXX |
$XXX,XXX |
| XXX XX, XXXX |
XXXXXX XXX XXXX |
$XXX,XXX |
| XXXXXXXX XXXX | XXX XX, XXXX | $820,000 XXX XXXX |
| XXXXXXXX XXXXXX | XXX XX, XXXX | $629,000 XXX XXXX |
| XXXXXXXX XXXX | XXX XX, XXXX | $520,000 XXX XXXX |
| XXXXXXXX XXXXXX | XXX XX, XXXX | $499,900 XXX XXXX |

Monsignor John Pereyma Elementary Catholic School
Elementary: CatholicMonsignor Philip Coffey Catholic School
Elementary: CatholicBobby Orr Public School
Elementary: PublicLakewoods Public School
Elementary: PublicGlen Street Public School
Elementary: PublicDr C F Cannon Public School
Elementary: PublicDCE - Under 21 Collegiate Institute and Vocational School
Secondary: PublicDurham Alternative Secondary School
Secondary: PublicG L Roberts Collegiate and Vocational Institute
Secondary: PublicMonsignor John Pereyma Catholic Secondary School
Secondary: CatholicEastdale Collegiate and Vocational Institute
Secondary: PublicO'Neill Collegiate and Vocational Institute
Secondary: Public- — bath
- — bed
1340 Cedar Street West, Oshawa, Ontario • L1J 3S5 • Lakeview
- 2 bath
- 4 bed
- 1500 sqft




