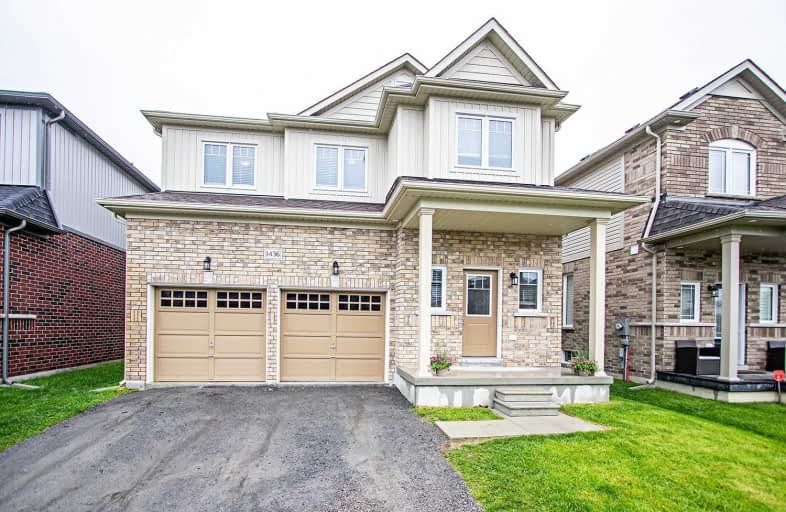Sold on Jul 05, 2019
Note: Property is not currently for sale or for rent.

-
Type: Detached
-
Style: 2-Storey
-
Lot Size: 40.03 x 108.76 Feet
-
Age: 0-5 years
-
Taxes: $5,757 per year
-
Days on Site: 24 Days
-
Added: Sep 07, 2019 (3 weeks on market)
-
Updated:
-
Last Checked: 2 months ago
-
MLS®#: E4481462
-
Listed By: Re/max jazz inc., brokerage
Stunning 3Yr New 2193 Sq Ft Home Located In Sought After Oshawa Waterfront Community Incl 4 Bedroom, 3 Bathroom With Open Concept Main Floor. Features Welcoming Great Room W/Gas Fireplace Leading Into Bright Eat-In Kitchen Boasting Stainless-Steel Appliances, Quartz Countertops, Breakfast Bar, Lots Of Counter Space And Storage - W/O To Yard. Head Upstairs To The Spacious Master Retreat W/4Pc Ensuite And W/I Closet. Convenient Upper Level Laundry.
Extras
5Min Drive To 401 & Go Stn. Mins From Waterfront Trail, Parks, Beach, Rec Centre, Transit & Schools. Incl Elfs, Window Coverings, Ss Stove, Fridge, B/I Dishwasher, Washer/Dryer, Cac. Warranty Still In Effect For Appliances.
Property Details
Facts for 1436 Mayport Drive, Oshawa
Status
Days on Market: 24
Last Status: Sold
Sold Date: Jul 05, 2019
Closed Date: Jul 31, 2019
Expiry Date: Oct 11, 2019
Sold Price: $649,000
Unavailable Date: Jul 05, 2019
Input Date: Jun 11, 2019
Prior LSC: Sold
Property
Status: Sale
Property Type: Detached
Style: 2-Storey
Age: 0-5
Area: Oshawa
Community: Lakeview
Availability Date: Immed/30 Days
Inside
Bedrooms: 4
Bathrooms: 3
Kitchens: 1
Rooms: 9
Den/Family Room: No
Air Conditioning: Central Air
Fireplace: Yes
Laundry Level: Upper
Washrooms: 3
Utilities
Electricity: Yes
Gas: Yes
Building
Basement: Full
Basement 2: Unfinished
Heat Type: Forced Air
Heat Source: Gas
Exterior: Brick
Exterior: Vinyl Siding
UFFI: No
Water Supply: Municipal
Special Designation: Unknown
Parking
Driveway: Private
Garage Spaces: 2
Garage Type: Attached
Covered Parking Spaces: 2
Total Parking Spaces: 4
Fees
Tax Year: 2018
Tax Legal Description: Lot 5 Plan 40M2546 City Of Oshawa
Taxes: $5,757
Highlights
Feature: Cul De Sac
Feature: Park
Feature: Public Transit
Feature: Waterfront
Land
Cross Street: Stevenson/Renaissanc
Municipality District: Oshawa
Fronting On: West
Parcel Number: 164070345
Pool: None
Sewer: Sewers
Lot Depth: 108.76 Feet
Lot Frontage: 40.03 Feet
Additional Media
- Virtual Tour: https://vimeo.com/user65917821/review/341549231/7c308a4ded
Rooms
Room details for 1436 Mayport Drive, Oshawa
| Type | Dimensions | Description |
|---|---|---|
| Kitchen Main | 2.86 x 4.20 | Stainless Steel Appl, Quartz Counter, W/O To Yard |
| Breakfast Main | 2.50 x 4.20 | Ceramic Floor, W/O To Yard, Large Window |
| Dining Main | 3.20 x 5.20 | Open Concept, Broadloom, Window |
| Living Main | 4.88 x 4.50 | Large Window, Fireplace, Broadloom |
| Master 2nd | 3.94 x 6.22 | Broadloom, 4 Pc Ensuite, W/I Closet |
| 2nd Br 2nd | 3.00 x 3.79 | Broadloom, Double Closet, Window |
| 3rd Br 2nd | 3.04 x 3.12 | Broadloom, Double Closet, Window |
| 4th Br 2nd | 2.74 x 2.95 | Broadloom, Double Closet, Window |
| Laundry Upper | 1.93 x 2.50 | Ceramic Floor, Window |
| XXXXXXXX | XXX XX, XXXX |
XXXX XXX XXXX |
$XXX,XXX |
| XXX XX, XXXX |
XXXXXX XXX XXXX |
$XXX,XXX | |
| XXXXXXXX | XXX XX, XXXX |
XXXXXXX XXX XXXX |
|
| XXX XX, XXXX |
XXXXXX XXX XXXX |
$XXX,XXX | |
| XXXXXXXX | XXX XX, XXXX |
XXXXXX XXX XXXX |
$X,XXX |
| XXX XX, XXXX |
XXXXXX XXX XXXX |
$X,XXX |
| XXXXXXXX XXXX | XXX XX, XXXX | $649,000 XXX XXXX |
| XXXXXXXX XXXXXX | XXX XX, XXXX | $674,900 XXX XXXX |
| XXXXXXXX XXXXXXX | XXX XX, XXXX | XXX XXXX |
| XXXXXXXX XXXXXX | XXX XX, XXXX | $674,900 XXX XXXX |
| XXXXXXXX XXXXXX | XXX XX, XXXX | $1,900 XXX XXXX |
| XXXXXXXX XXXXXX | XXX XX, XXXX | $1,800 XXX XXXX |

College Hill Public School
Elementary: PublicMonsignor Philip Coffey Catholic School
Elementary: CatholicBobby Orr Public School
Elementary: PublicLakewoods Public School
Elementary: PublicGlen Street Public School
Elementary: PublicDr C F Cannon Public School
Elementary: PublicDCE - Under 21 Collegiate Institute and Vocational School
Secondary: PublicDurham Alternative Secondary School
Secondary: PublicG L Roberts Collegiate and Vocational Institute
Secondary: PublicMonsignor John Pereyma Catholic Secondary School
Secondary: CatholicR S Mclaughlin Collegiate and Vocational Institute
Secondary: PublicO'Neill Collegiate and Vocational Institute
Secondary: Public- — bath
- — bed
1340 Cedar Street West, Oshawa, Ontario • L1J 3S5 • Lakeview
- 3 bath
- 5 bed
1398 Simcoe Street South, Oshawa, Ontario • L1H 4M4 • Lakeview




