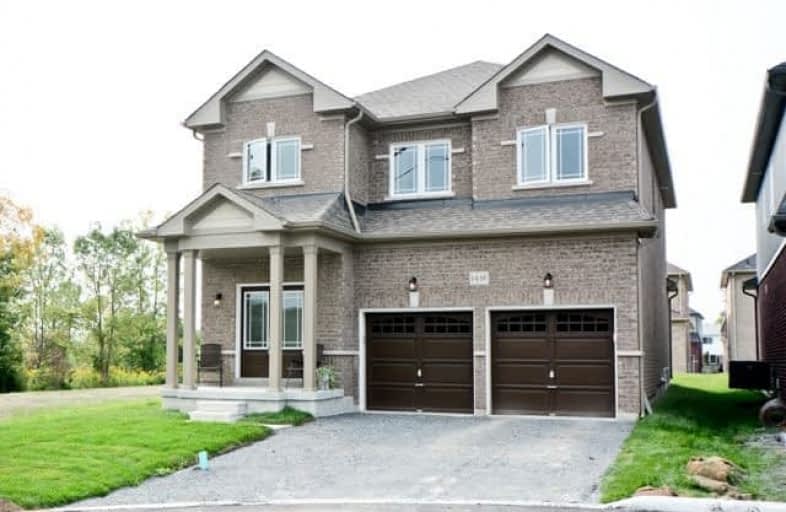
Monsignor Philip Coffey Catholic School
Elementary: Catholic
0.76 km
Bobby Orr Public School
Elementary: Public
2.39 km
ÉÉC Corpus-Christi
Elementary: Catholic
2.97 km
Lakewoods Public School
Elementary: Public
1.47 km
Glen Street Public School
Elementary: Public
1.81 km
Dr C F Cannon Public School
Elementary: Public
1.32 km
DCE - Under 21 Collegiate Institute and Vocational School
Secondary: Public
4.17 km
Durham Alternative Secondary School
Secondary: Public
4.22 km
G L Roberts Collegiate and Vocational Institute
Secondary: Public
1.24 km
Monsignor John Pereyma Catholic Secondary School
Secondary: Catholic
2.97 km
R S Mclaughlin Collegiate and Vocational Institute
Secondary: Public
6.18 km
O'Neill Collegiate and Vocational Institute
Secondary: Public
5.50 km







