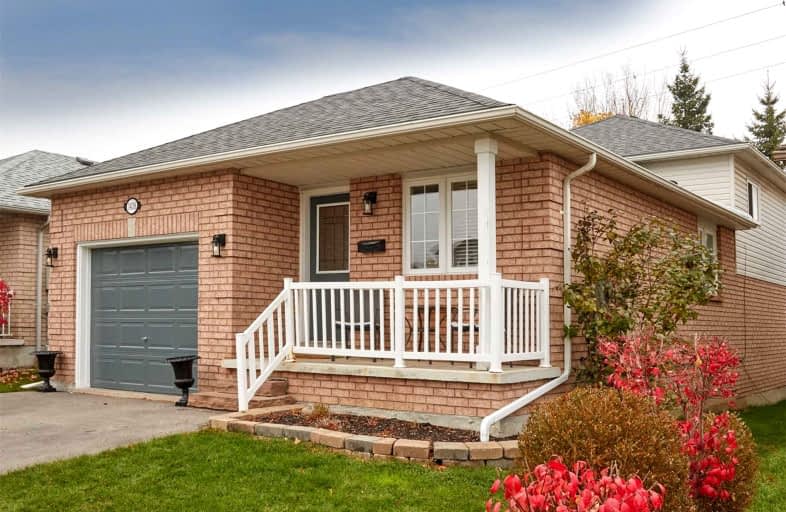
Jeanne Sauvé Public School
Elementary: Public
1.30 km
Beau Valley Public School
Elementary: Public
1.19 km
Gordon B Attersley Public School
Elementary: Public
1.14 km
St Joseph Catholic School
Elementary: Catholic
0.91 km
St John Bosco Catholic School
Elementary: Catholic
1.27 km
Sherwood Public School
Elementary: Public
0.99 km
DCE - Under 21 Collegiate Institute and Vocational School
Secondary: Public
4.47 km
Monsignor Paul Dwyer Catholic High School
Secondary: Catholic
3.61 km
R S Mclaughlin Collegiate and Vocational Institute
Secondary: Public
3.80 km
Eastdale Collegiate and Vocational Institute
Secondary: Public
3.18 km
O'Neill Collegiate and Vocational Institute
Secondary: Public
3.17 km
Maxwell Heights Secondary School
Secondary: Public
1.56 km













