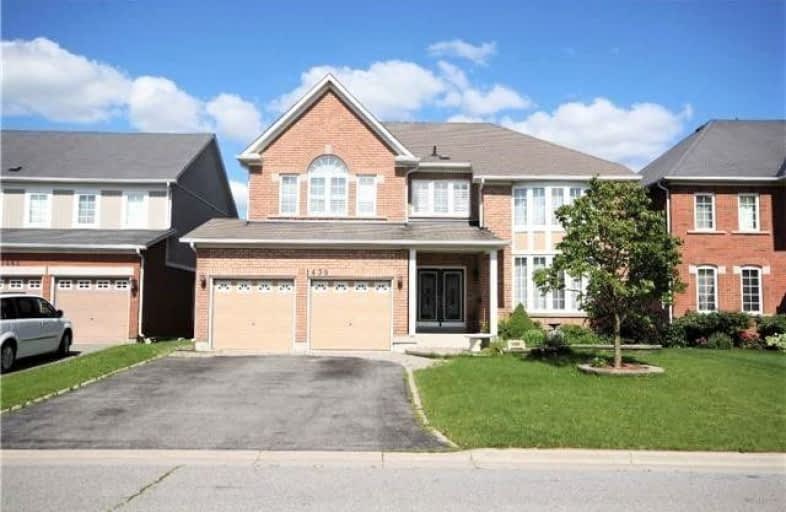Leased on Oct 23, 2019
Note: Property is not currently for sale or for rent.

-
Type: Detached
-
Style: 2-Storey
-
Size: 3000 sqft
-
Lease Term: 1 Year
-
Possession: No Data
-
All Inclusive: N
-
Lot Size: 0 x 0
-
Age: No Data
-
Days on Site: 15 Days
-
Added: Oct 25, 2019 (2 weeks on market)
-
Updated:
-
Last Checked: 2 months ago
-
MLS®#: E4601376
-
Listed By: Re/max excel realty ltd., brokerage
Immaculate North Oshawa Tribute "Gardenview" Home + Walkout Basement Backing Onto Green Space In The Heart Of Oshawa. Excellent Layout, High Demand & Prestigious Taunton Community. Master W/Sitting Area & 5Pc Ensuite, Corner Soaker Tub & Sep. Shower. Soaring 2-Storey Living Rm W/Db Bow Window & Impressive Open Staircase. Formal Dr Accented By Decorative Pillars, Crown Molding & Coffered Ceiling. Close To All Shops, Restaurants And Amenities Imaginable.
Extras
Fridge, Stove, Dishwasher, Washer And Dryer, All Existing Light Fixtures, And Window Coverings. Finished Walkout Basement With 5th Bdrm Or Den, Lrg Open Concept Recroom, Wet Bar.
Property Details
Facts for 1439 Aldergrove Court, Oshawa
Status
Days on Market: 15
Last Status: Leased
Sold Date: Oct 23, 2019
Closed Date: Dec 01, 2019
Expiry Date: Jan 08, 2020
Sold Price: $2,500
Unavailable Date: Oct 23, 2019
Input Date: Oct 08, 2019
Prior LSC: Listing with no contract changes
Property
Status: Lease
Property Type: Detached
Style: 2-Storey
Size (sq ft): 3000
Area: Oshawa
Community: Taunton
Inside
Bedrooms: 4
Bathrooms: 4
Kitchens: 1
Rooms: 10
Den/Family Room: Yes
Air Conditioning: Central Air
Fireplace: Yes
Laundry: Ensuite
Washrooms: 4
Utilities
Utilities Included: N
Building
Basement: Fin W/O
Heat Type: Forced Air
Heat Source: Gas
Exterior: Brick
Private Entrance: Y
Water Supply: Municipal
Special Designation: Unknown
Parking
Driveway: Pvt Double
Parking Included: Yes
Garage Spaces: 2
Garage Type: Attached
Covered Parking Spaces: 4
Total Parking Spaces: 6
Fees
Cable Included: No
Central A/C Included: No
Common Elements Included: No
Heating Included: No
Hydro Included: No
Water Included: No
Land
Cross Street: Taunton/Townline
Municipality District: Oshawa
Fronting On: East
Pool: None
Sewer: Sewers
Payment Frequency: Monthly
Rooms
Room details for 1439 Aldergrove Court, Oshawa
| Type | Dimensions | Description |
|---|---|---|
| Kitchen Main | 3.93 x 4.10 | Centre Island, East View, Ceramic Floor |
| Breakfast Main | 3.40 x 4.78 | B/I Desk, W/O To Balcony, Open Concept |
| Family Main | 4.86 x 5.34 | Hardwood Floor, Gas Fireplace, Picture Window |
| Foyer Main | 2.50 x 3.28 | Double Doors, Open Concept, Ceramic Floor |
| Office Main | 3.33 x 4.87 | Hardwood Floor, Separate Rm |
| Living Main | 4.44 x 4.48 | Hardwood Floor, Vaulted Ceiling, Bow Window |
| Dining Main | 3.52 x 5.23 | Hardwood Floor, Formal Rm |
| Laundry Main | 1.89 x 3.42 | Access To Garage, Side Door, Ceramic Floor |
| Master 2nd | 4.73 x 7.56 | 5 Pc Ensuite, Irregular Rm, W/I Closet |
| 2nd Br 2nd | 4.08 x 4.19 | Broadloom, His/Hers Closets, Semi Ensuite |
| 3rd Br 2nd | 3.71 x 3.95 | Broadloom, His/Hers Closets, Semi Ensuite |
| 4th Br 2nd | 3.32 x 3.62 | Broadloom, Double Closet, Window |
| XXXXXXXX | XXX XX, XXXX |
XXXXXX XXX XXXX |
$X,XXX |
| XXX XX, XXXX |
XXXXXX XXX XXXX |
$X,XXX | |
| XXXXXXXX | XXX XX, XXXX |
XXXXXX XXX XXXX |
$X,XXX |
| XXX XX, XXXX |
XXXXXX XXX XXXX |
$X,XXX | |
| XXXXXXXX | XXX XX, XXXX |
XXXXXXX XXX XXXX |
|
| XXX XX, XXXX |
XXXXXX XXX XXXX |
$X,XXX | |
| XXXXXXXX | XXX XX, XXXX |
XXXX XXX XXXX |
$XXX,XXX |
| XXX XX, XXXX |
XXXXXX XXX XXXX |
$XXX,XXX |
| XXXXXXXX XXXXXX | XXX XX, XXXX | $2,500 XXX XXXX |
| XXXXXXXX XXXXXX | XXX XX, XXXX | $2,500 XXX XXXX |
| XXXXXXXX XXXXXX | XXX XX, XXXX | $2,200 XXX XXXX |
| XXXXXXXX XXXXXX | XXX XX, XXXX | $2,200 XXX XXXX |
| XXXXXXXX XXXXXXX | XXX XX, XXXX | XXX XXXX |
| XXXXXXXX XXXXXX | XXX XX, XXXX | $2,300 XXX XXXX |
| XXXXXXXX XXXX | XXX XX, XXXX | $949,000 XXX XXXX |
| XXXXXXXX XXXXXX | XXX XX, XXXX | $849,000 XXX XXXX |

St Kateri Tekakwitha Catholic School
Elementary: CatholicGordon B Attersley Public School
Elementary: PublicSt Joseph Catholic School
Elementary: CatholicSeneca Trail Public School Elementary School
Elementary: PublicPierre Elliott Trudeau Public School
Elementary: PublicNorman G. Powers Public School
Elementary: PublicDCE - Under 21 Collegiate Institute and Vocational School
Secondary: PublicMonsignor John Pereyma Catholic Secondary School
Secondary: CatholicCourtice Secondary School
Secondary: PublicEastdale Collegiate and Vocational Institute
Secondary: PublicO'Neill Collegiate and Vocational Institute
Secondary: PublicMaxwell Heights Secondary School
Secondary: Public- 3 bath
- 4 bed
1119 Black Cherry Drive, Oshawa, Ontario • L1K 3G5 • Taunton
- 3 bath
- 4 bed




