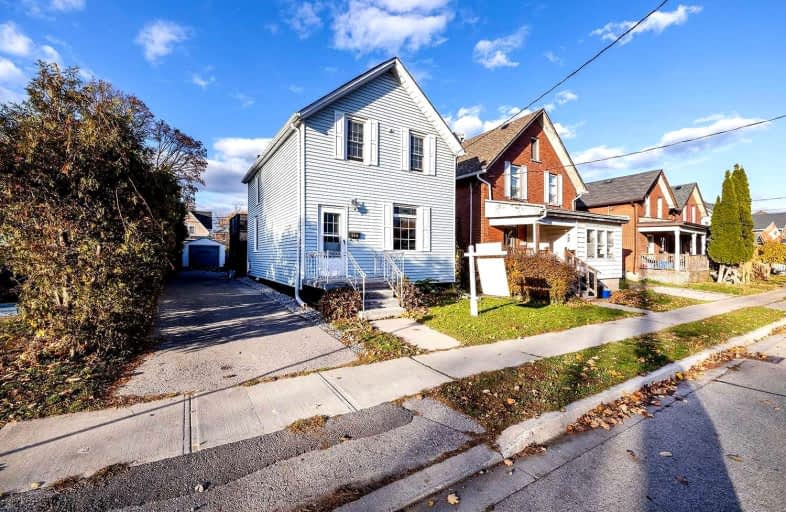
Mary Street Community School
Elementary: Public
0.26 km
Hillsdale Public School
Elementary: Public
1.46 km
Sir Albert Love Catholic School
Elementary: Catholic
1.50 km
Village Union Public School
Elementary: Public
1.31 km
Coronation Public School
Elementary: Public
1.03 km
Walter E Harris Public School
Elementary: Public
1.41 km
DCE - Under 21 Collegiate Institute and Vocational School
Secondary: Public
1.01 km
Durham Alternative Secondary School
Secondary: Public
1.86 km
Monsignor John Pereyma Catholic Secondary School
Secondary: Catholic
2.79 km
R S Mclaughlin Collegiate and Vocational Institute
Secondary: Public
2.54 km
Eastdale Collegiate and Vocational Institute
Secondary: Public
2.21 km
O'Neill Collegiate and Vocational Institute
Secondary: Public
0.65 km












