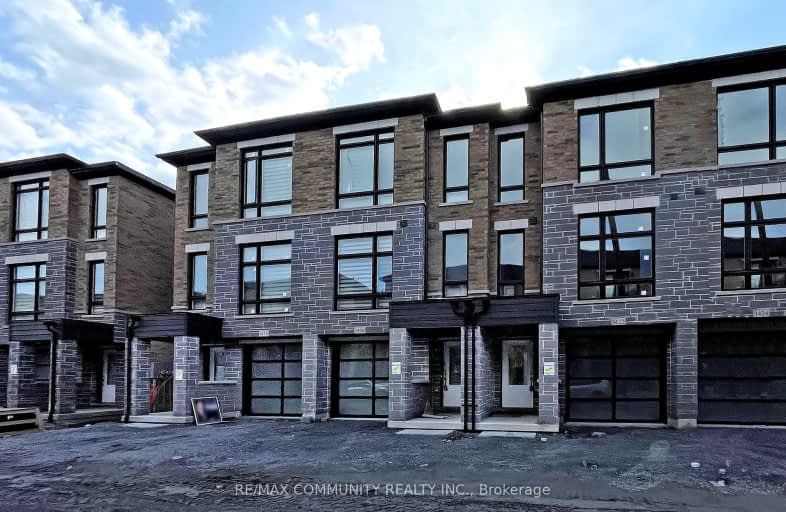Car-Dependent
- Most errands require a car.
Good Transit
- Some errands can be accomplished by public transportation.
Bikeable
- Some errands can be accomplished on bike.

Jeanne Sauvé Public School
Elementary: PublicSt Kateri Tekakwitha Catholic School
Elementary: CatholicGordon B Attersley Public School
Elementary: PublicSt Joseph Catholic School
Elementary: CatholicSt John Bosco Catholic School
Elementary: CatholicSherwood Public School
Elementary: PublicDCE - Under 21 Collegiate Institute and Vocational School
Secondary: PublicMonsignor Paul Dwyer Catholic High School
Secondary: CatholicR S Mclaughlin Collegiate and Vocational Institute
Secondary: PublicEastdale Collegiate and Vocational Institute
Secondary: PublicO'Neill Collegiate and Vocational Institute
Secondary: PublicMaxwell Heights Secondary School
Secondary: Public-
Kelseys Original Roadhouse
1312 Harmony Rd N, Oshawa, ON L1H 7K5 0.33km -
Buffalo Wild Wings
903 Taunton Rd E, Oshawa, ON L1H 7K5 0.44km -
The Waltzing Weasel
300 Taunton Road E, Oshawa, ON L1G 7T4 1.56km
-
Tim Hortons
1361 Harmony Road N, Oshawa, ON L1H 7K4 0.26km -
McDonald's
1471 Harmony Road, Oshawa, ON L1H 7K5 0.37km -
McDonald's
1369 Harmony Road N, Oshawa, ON L1H 7K5 0.41km
-
Shoppers Drug Mart
300 Taunton Road E, Oshawa, ON L1G 7T4 1.44km -
IDA SCOTTS DRUG MART
1000 Simcoe Street North, Oshawa, ON L1G 4W4 2.78km -
Eastview Pharmacy
573 King Street E, Oshawa, ON L1H 1G3 4.41km
-
Swiss Chalet Rotisserie & Grill
1389 Harmony Rd N, Oshawa, ON L1H 7K5 0.15km -
Montana's
1377 Harmony Rd N, Oshawa, ON L1H 7K5 0.2km -
Mr Sub
766 Taunton Road E, Oshawa, ON L1H 7K5 0.38km
-
Oshawa Centre
419 King Street West, Oshawa, ON L1J 2K5 6.11km -
Whitby Mall
1615 Dundas Street E, Whitby, ON L1N 7G3 7.9km -
Walmart
1471 Harmony Road, Oshawa, ON L1H 7K5 0.32km
-
M&M Food Market
766 Taunton Road E, Unit 6, Oshawa, ON L1K 1B7 0.2km -
Real Canadian Superstore
1385 Harmony Road N, Oshawa, ON L1H 7K5 0.56km -
Sobeys
1377 Wilson Road N, Oshawa, ON L1K 2Z5 0.7km
-
The Beer Store
200 Ritson Road N, Oshawa, ON L1H 5J8 4.1km -
LCBO
400 Gibb Street, Oshawa, ON L1J 0B2 6.37km -
Liquor Control Board of Ontario
15 Thickson Road N, Whitby, ON L1N 8W7 7.74km
-
Petro-Canada
812 Taunton Road E, Oshawa, ON L1H 7K5 0.25km -
Harmony Esso
1311 Harmony Road N, Oshawa, ON L1H 7K5 0.34km -
U-Haul Moving & Storage
515 Taunton Road E, Oshawa, ON L1G 0E1 0.92km
-
Cineplex Odeon
1351 Grandview Street N, Oshawa, ON L1K 0G1 1.13km -
Regent Theatre
50 King Street E, Oshawa, ON L1H 1B3 4.91km -
Landmark Cinemas
75 Consumers Drive, Whitby, ON L1N 9S2 9.5km
-
Oshawa Public Library, McLaughlin Branch
65 Bagot Street, Oshawa, ON L1H 1N2 5.3km -
Clarington Public Library
2950 Courtice Road, Courtice, ON L1E 2H8 6.51km -
Whitby Public Library
701 Rossland Road E, Whitby, ON L1N 8Y9 8.5km
-
Lakeridge Health
1 Hospital Court, Oshawa, ON L1G 2B9 4.94km -
R S McLaughlin Durham Regional Cancer Centre
1 Hospital Court, Lakeridge Health, Oshawa, ON L1G 2B9 4.27km -
New Dawn Medical
100C-111 Simcoe Street N, Oshawa, ON L1G 4S4 4.68km
-
Sherwood Park & Playground
559 Ormond Dr, Oshawa ON L1K 2L4 1.05km -
Margate Park
1220 Margate Dr (Margate and Nottingham), Oshawa ON L1K 2V5 3.13km -
Knights of Columbus Park
btwn Farewell St. & Riverside Dr. S, Oshawa ON 4.73km
-
HSBC Bank Canada
793 Taunton Rd E (At Harmony), Oshawa ON L1K 1L1 0.29km -
CIBC
1400 Clearbrook Dr, Oshawa ON L1K 2N7 0.52km -
TD Bank Financial Group
981 Taunton Rd E, Oshawa ON L1K 0Z7 0.61km














