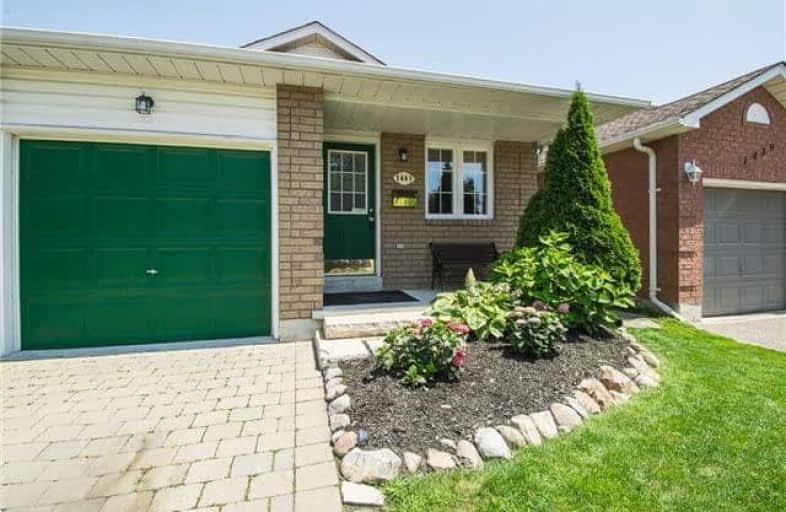
Father Joseph Venini Catholic School
Elementary: Catholic
0.30 km
Beau Valley Public School
Elementary: Public
1.65 km
Sunset Heights Public School
Elementary: Public
1.25 km
Kedron Public School
Elementary: Public
1.68 km
Queen Elizabeth Public School
Elementary: Public
0.68 km
Sherwood Public School
Elementary: Public
1.38 km
Father Donald MacLellan Catholic Sec Sch Catholic School
Secondary: Catholic
3.17 km
Durham Alternative Secondary School
Secondary: Public
4.83 km
Monsignor Paul Dwyer Catholic High School
Secondary: Catholic
2.96 km
R S Mclaughlin Collegiate and Vocational Institute
Secondary: Public
3.28 km
O'Neill Collegiate and Vocational Institute
Secondary: Public
3.45 km
Maxwell Heights Secondary School
Secondary: Public
2.41 km




