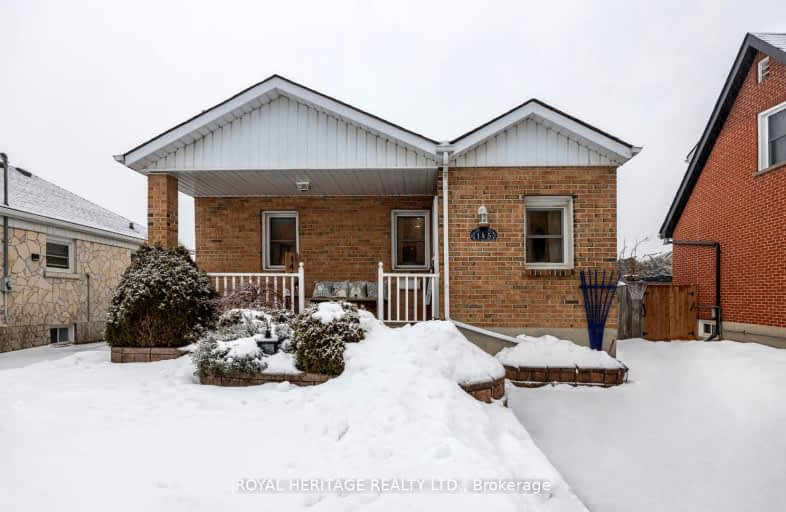Very Walkable
- Most errands can be accomplished on foot.
75
/100
Some Transit
- Most errands require a car.
49
/100
Bikeable
- Some errands can be accomplished on bike.
59
/100

St Hedwig Catholic School
Elementary: Catholic
1.54 km
Mary Street Community School
Elementary: Public
1.12 km
Hillsdale Public School
Elementary: Public
1.37 km
Sir Albert Love Catholic School
Elementary: Catholic
0.87 km
Coronation Public School
Elementary: Public
0.33 km
Walter E Harris Public School
Elementary: Public
1.13 km
DCE - Under 21 Collegiate Institute and Vocational School
Secondary: Public
1.71 km
Durham Alternative Secondary School
Secondary: Public
2.70 km
Monsignor John Pereyma Catholic Secondary School
Secondary: Catholic
2.80 km
R S Mclaughlin Collegiate and Vocational Institute
Secondary: Public
3.30 km
Eastdale Collegiate and Vocational Institute
Secondary: Public
1.35 km
O'Neill Collegiate and Vocational Institute
Secondary: Public
1.35 km
-
Easton Park
Oshawa ON 1.34km -
Goodman Park
Oshawa ON 3.28km -
Sherwood Park & Playground
559 Ormond Dr, Oshawa ON L1K 2L4 4.34km
-
TD Canada Trust ATM
4 King St W, Oshawa ON L1H 1A3 1.42km -
TD Bank Financial Group
981 Harmony Rd N, Oshawa ON L1H 7K5 2.76km -
RBC Royal Bank
King St E (Townline Rd), Oshawa ON 3km














