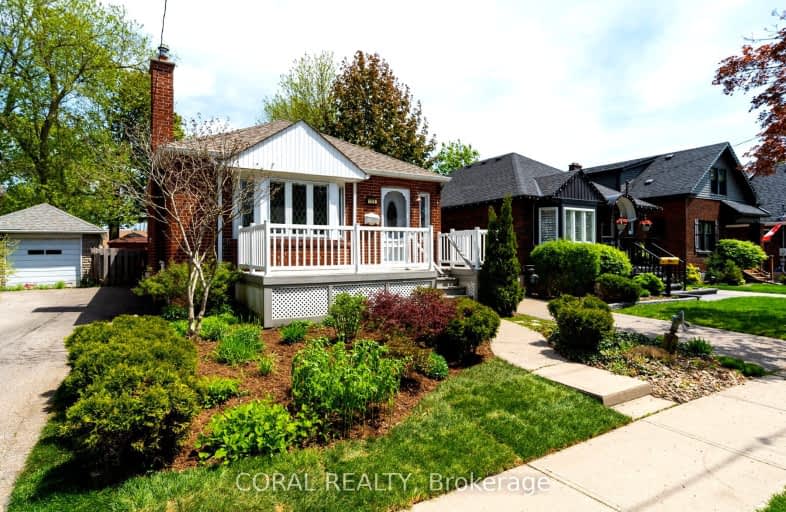Car-Dependent
- Most errands require a car.
46
/100
Good Transit
- Some errands can be accomplished by public transportation.
50
/100
Bikeable
- Some errands can be accomplished on bike.
62
/100

St Hedwig Catholic School
Elementary: Catholic
1.56 km
Mary Street Community School
Elementary: Public
0.94 km
Hillsdale Public School
Elementary: Public
1.33 km
Sir Albert Love Catholic School
Elementary: Catholic
0.96 km
Coronation Public School
Elementary: Public
0.42 km
Walter E Harris Public School
Elementary: Public
1.12 km
DCE - Under 21 Collegiate Institute and Vocational School
Secondary: Public
1.56 km
Durham Alternative Secondary School
Secondary: Public
2.52 km
Monsignor John Pereyma Catholic Secondary School
Secondary: Catholic
2.79 km
R S Mclaughlin Collegiate and Vocational Institute
Secondary: Public
3.13 km
Eastdale Collegiate and Vocational Institute
Secondary: Public
1.53 km
O'Neill Collegiate and Vocational Institute
Secondary: Public
1.17 km
-
Knights of Columbus Park
btwn Farewell St. & Riverside Dr. S, Oshawa ON 1.31km -
Memorial Park
100 Simcoe St S (John St), Oshawa ON 1.43km -
Brick by Brick Park
Oshawa ON 1.91km
-
Oshawa Community Credit Union Ltd
214 King St E, Oshawa ON L1H 1C7 0.6km -
HSBC ATM
214 King St E, Oshawa ON L1H 1C7 0.6km -
Scotiabank
193 King St E, Oshawa ON L1H 1C2 0.72km














