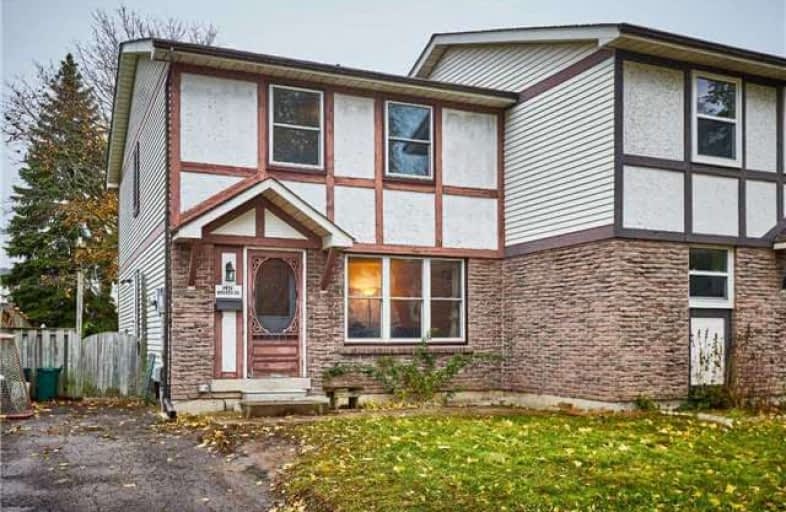Note: Property is not currently for sale or for rent.

-
Type: Semi-Detached
-
Style: 2-Storey
-
Lot Size: 27.6 x 110 Feet
-
Age: No Data
-
Taxes: $2,919 per year
-
Days on Site: 10 Days
-
Added: Nov 06, 2018 (1 week on market)
-
Updated:
-
Last Checked: 3 months ago
-
MLS®#: E4295949
-
Listed By: Slavens & associates real estate inc., brokerage
Welcome To 1451 Wecker Dr!! Incredible Opportunity To Own A Spacious 2 Storey Semi Detached With Good Sized Kitchen, Principle Rooms, Generous 3 Bdrms, Separate Side Entrance To Full Basement With Loads Of Potential, Fully Fenced Backyard All Ready For Your Personal Touches! This Home Is A Perfect Opportunity To Own In A Quiet Family Friendly Neighbourhood Within Walking Distance To Lakeview Park, Walking Trails, Transit, Schools & Community Centre.
Extras
Fridge, Stove, Hood Fan, Dishwasher (Not Working), Washer & Dryer, All Window Coverings, All Electrical Light Fixtures, Cac, Gb & E. Hwt (Rental) Exclusions: White Closet In Kitchen & China Cabinet In Dining Room.
Property Details
Facts for 1451 Wecker Drive, Oshawa
Status
Days on Market: 10
Last Status: Sold
Sold Date: Nov 15, 2018
Closed Date: Dec 18, 2018
Expiry Date: Mar 05, 2019
Sold Price: $350,500
Unavailable Date: Nov 15, 2018
Input Date: Nov 06, 2018
Property
Status: Sale
Property Type: Semi-Detached
Style: 2-Storey
Area: Oshawa
Community: Lakeview
Availability Date: Tba
Inside
Bedrooms: 3
Bathrooms: 1
Kitchens: 1
Rooms: 6
Den/Family Room: No
Air Conditioning: Central Air
Fireplace: No
Washrooms: 1
Building
Basement: Unfinished
Heat Type: Forced Air
Heat Source: Gas
Exterior: Alum Siding
Exterior: Brick
Water Supply: Municipal
Special Designation: Unknown
Parking
Driveway: Private
Garage Type: None
Covered Parking Spaces: 3
Fees
Tax Year: 2018
Tax Legal Description: Plan M1091 Pt Lot 45 Now Rp 40R3391....See Sch B
Taxes: $2,919
Land
Cross Street: Ritson / Valley Dr
Municipality District: Oshawa
Fronting On: North
Pool: None
Sewer: Sewers
Lot Depth: 110 Feet
Lot Frontage: 27.6 Feet
Rooms
Room details for 1451 Wecker Drive, Oshawa
| Type | Dimensions | Description |
|---|---|---|
| Living Main | 3.33 x 5.53 | Laminate |
| Dining Main | 2.54 x 4.38 | Laminate |
| Kitchen Main | 2.90 x 4.38 | Window |
| Master 2nd | 3.65 x 4.39 | Laminate, Double Closet |
| 2nd Br 2nd | 2.85 x 4.78 | Laminate, Double Closet |
| 3rd Br 2nd | 2.58 x 3.38 | Laminate, Double Closet |
| XXXXXXXX | XXX XX, XXXX |
XXXX XXX XXXX |
$XXX,XXX |
| XXX XX, XXXX |
XXXXXX XXX XXXX |
$XXX,XXX |
| XXXXXXXX XXXX | XXX XX, XXXX | $350,500 XXX XXXX |
| XXXXXXXX XXXXXX | XXX XX, XXXX | $349,900 XXX XXXX |

Monsignor John Pereyma Elementary Catholic School
Elementary: CatholicMonsignor Philip Coffey Catholic School
Elementary: CatholicBobby Orr Public School
Elementary: PublicLakewoods Public School
Elementary: PublicGlen Street Public School
Elementary: PublicDr C F Cannon Public School
Elementary: PublicDCE - Under 21 Collegiate Institute and Vocational School
Secondary: PublicDurham Alternative Secondary School
Secondary: PublicG L Roberts Collegiate and Vocational Institute
Secondary: PublicMonsignor John Pereyma Catholic Secondary School
Secondary: CatholicEastdale Collegiate and Vocational Institute
Secondary: PublicO'Neill Collegiate and Vocational Institute
Secondary: Public

