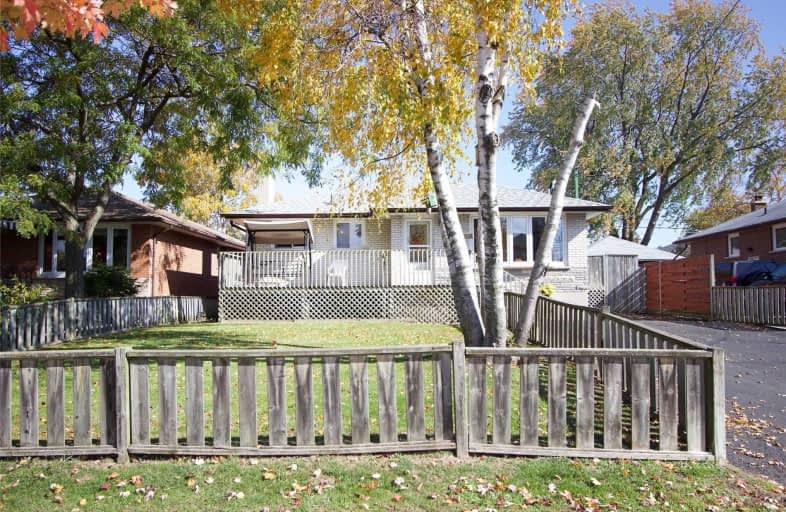
Monsignor John Pereyma Elementary Catholic School
Elementary: Catholic
2.86 km
Monsignor Philip Coffey Catholic School
Elementary: Catholic
0.53 km
Bobby Orr Public School
Elementary: Public
2.14 km
Lakewoods Public School
Elementary: Public
1.16 km
Glen Street Public School
Elementary: Public
1.68 km
Dr C F Cannon Public School
Elementary: Public
1.09 km
DCE - Under 21 Collegiate Institute and Vocational School
Secondary: Public
4.12 km
Durham Alternative Secondary School
Secondary: Public
4.26 km
G L Roberts Collegiate and Vocational Institute
Secondary: Public
0.94 km
Monsignor John Pereyma Catholic Secondary School
Secondary: Catholic
2.77 km
Eastdale Collegiate and Vocational Institute
Secondary: Public
6.29 km
O'Neill Collegiate and Vocational Institute
Secondary: Public
5.46 km














