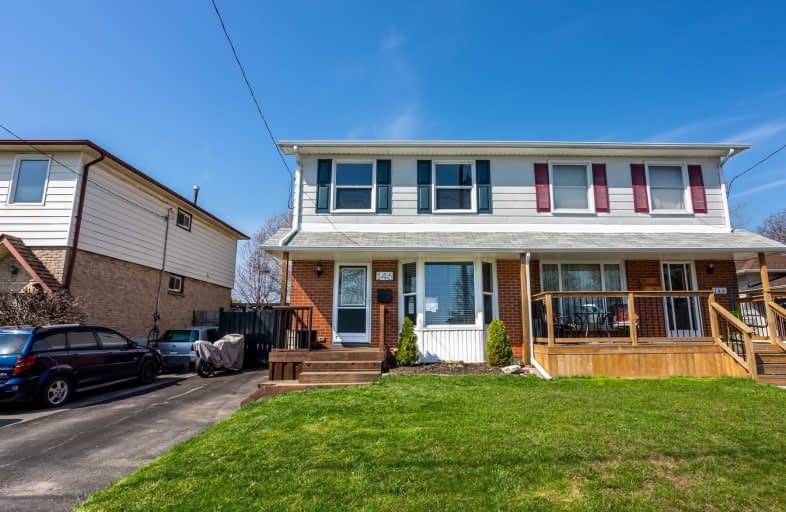
École élémentaire Antonine Maillet
Elementary: Public
1.42 km
College Hill Public School
Elementary: Public
1.43 km
Woodcrest Public School
Elementary: Public
1.54 km
Stephen G Saywell Public School
Elementary: Public
1.72 km
Waverly Public School
Elementary: Public
0.17 km
St Christopher Catholic School
Elementary: Catholic
1.91 km
DCE - Under 21 Collegiate Institute and Vocational School
Secondary: Public
2.06 km
Father Donald MacLellan Catholic Sec Sch Catholic School
Secondary: Catholic
2.56 km
Durham Alternative Secondary School
Secondary: Public
0.98 km
Monsignor Paul Dwyer Catholic High School
Secondary: Catholic
2.69 km
R S Mclaughlin Collegiate and Vocational Institute
Secondary: Public
2.25 km
O'Neill Collegiate and Vocational Institute
Secondary: Public
2.70 km














