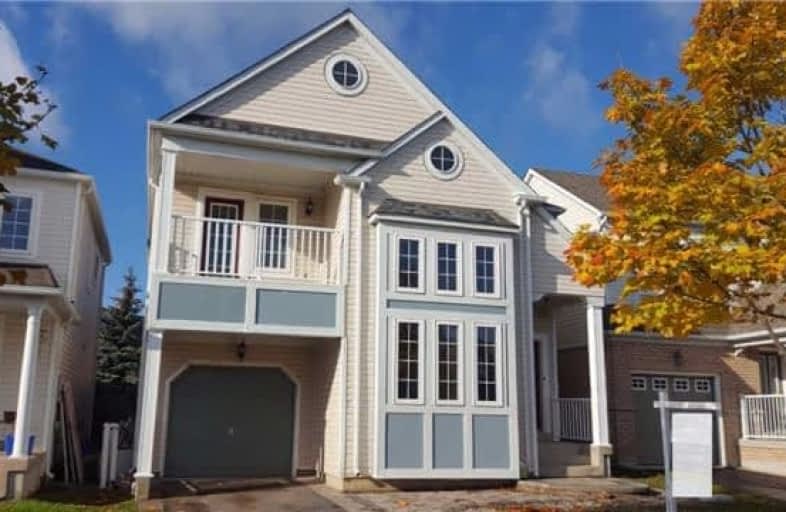
Jeanne Sauvé Public School
Elementary: Public
1.69 km
St Kateri Tekakwitha Catholic School
Elementary: Catholic
0.53 km
St Joseph Catholic School
Elementary: Catholic
1.38 km
Seneca Trail Public School Elementary School
Elementary: Public
1.64 km
Pierre Elliott Trudeau Public School
Elementary: Public
1.21 km
Norman G. Powers Public School
Elementary: Public
0.47 km
DCE - Under 21 Collegiate Institute and Vocational School
Secondary: Public
5.94 km
Monsignor John Pereyma Catholic Secondary School
Secondary: Catholic
7.03 km
Courtice Secondary School
Secondary: Public
5.33 km
Eastdale Collegiate and Vocational Institute
Secondary: Public
3.51 km
O'Neill Collegiate and Vocational Institute
Secondary: Public
4.82 km
Maxwell Heights Secondary School
Secondary: Public
1.28 km








